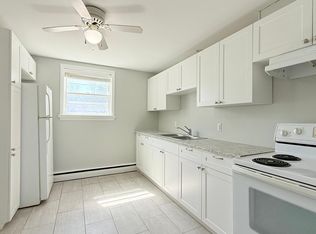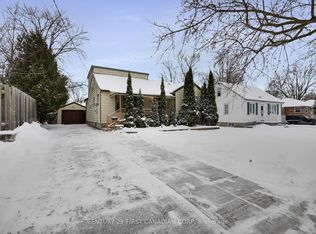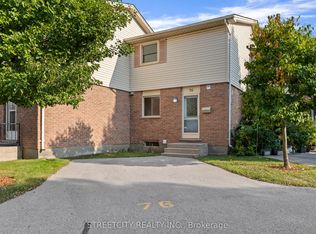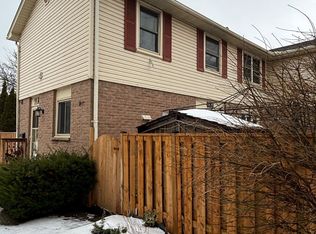Lot And The City Has Started Giving Permission To Make A Garden Suite In The Backyard. Over $60K Spend In Upgrades. Brand New Washrooms And Kitchen. Separate Entrance To The Basement With In-Law Suite. Close To Hwy, Mall, Transit, Fanshawe College. This House Is Not To Be Missed!
This property is off market, which means it's not currently listed for sale or rent on Zillow. This may be different from what's available on other websites or public sources.



