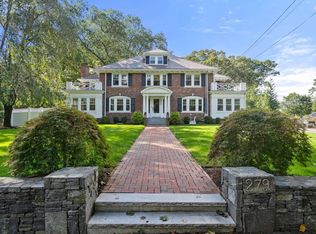Sold for $2,762,500
$2,762,500
287 Chestnut St, Newton, MA 02465
6beds
5,951sqft
Single Family Residence
Built in 1880
0.52 Acres Lot
$3,186,800 Zestimate®
$464/sqft
$5,263 Estimated rent
Home value
$3,186,800
$2.84M - $3.63M
$5,263/mo
Zestimate® history
Loading...
Owner options
Explore your selling options
What's special
This charming Queen Anne Victorian on West Newton Hill exudes elegance and timeless appeal. Situated on a picturesque half-acre of lush land on the corner of Prince st, this home showcases intricate architectural details throughout. Upon entering, you're welcomed by a grand foyer adorned with stained glass windows, leading to the formal living room, library, and dining room, all boasting cozy fireplaces. The main level also features an oversized kitchen with a sun-drenched breakfast room, perfect for enjoying morning coffee, and offering access to a spacious deck, ideal for outdoor gatherings.The 2nd level is home to an en-suite primary bedroom, along with three additional bedrooms and a full bathroom. On the 3rd floor, you'll find two more bedrooms, an office, another full bathroom, and a bonus room complete w/ a convenient kitchenette. Additionally, there's a 4th floor bedroom and bathroom. Detached 4 car heated garage with great storage. Easy access to Pike and Rt 128.
Zillow last checked: 8 hours ago
Listing updated: July 10, 2024 at 07:18am
Listed by:
Deborah M. Gordon 617-974-0404,
Coldwell Banker Realty - Brookline 617-731-2447
Bought with:
Dara Singleton
Better Homes and Gardens Real Estate - The Shanahan Group
Source: MLS PIN,MLS#: 73229017
Facts & features
Interior
Bedrooms & bathrooms
- Bedrooms: 6
- Bathrooms: 5
- Full bathrooms: 4
- 1/2 bathrooms: 1
Primary bedroom
- Level: Second
- Area: 358.07
- Dimensions: 16.92 x 21.17
Bedroom 2
- Level: Second
- Area: 307.63
- Dimensions: 17.83 x 17.25
Bedroom 3
- Level: Second
- Area: 196.56
- Dimensions: 15.42 x 12.75
Bedroom 4
- Level: Second
- Area: 186.75
- Dimensions: 13.83 x 13.5
Bedroom 5
- Level: Third
- Area: 260.33
- Dimensions: 14.67 x 17.75
Primary bathroom
- Features: Yes
Bathroom 1
- Features: Bathroom - Half
- Level: First
Bathroom 2
- Features: Bathroom - Full
- Level: Second
Bathroom 3
- Features: Bathroom - Full
- Level: Second
Dining room
- Features: Closet/Cabinets - Custom Built, Flooring - Hardwood
- Level: Main,First
- Area: 269.4
- Dimensions: 16.75 x 16.08
Kitchen
- Level: First
- Area: 309.78
- Dimensions: 22.67 x 13.67
Living room
- Features: Flooring - Hardwood
- Level: First
- Area: 363.42
- Dimensions: 16.33 x 22.25
Office
- Level: Third
- Area: 120.66
- Dimensions: 11.58 x 10.42
Heating
- Forced Air, Hot Water, Radiant, Natural Gas, Fireplace(s), Fireplace
Cooling
- Central Air
Appliances
- Included: Gas Water Heater, Dishwasher, Disposal, Range, Refrigerator, Freezer, Range Hood
- Laundry: Second Floor
Features
- Entrance Foyer, Library, Bonus Room, Home Office, Bedroom
- Flooring: Wood, Tile, Carpet, Hardwood, Flooring - Hardwood
- Basement: Full
- Number of fireplaces: 6
- Fireplace features: Dining Room, Living Room
Interior area
- Total structure area: 5,951
- Total interior livable area: 5,951 sqft
Property
Parking
- Total spaces: 8
- Parking features: Detached, Heated Garage, Storage, Oversized, Paved Drive, Off Street
- Garage spaces: 4
- Uncovered spaces: 4
Accessibility
- Accessibility features: No
Features
- Patio & porch: Porch
- Exterior features: Porch, Professional Landscaping, Sprinkler System
Lot
- Size: 0.52 Acres
- Features: Corner Lot, Level
Details
- Parcel number: S:32 B:032 L:0006,688101
- Zoning: SR1
Construction
Type & style
- Home type: SingleFamily
- Architectural style: Victorian
- Property subtype: Single Family Residence
Materials
- Foundation: Stone
- Roof: Shingle
Condition
- Year built: 1880
Utilities & green energy
- Sewer: Public Sewer
- Water: Public
Community & neighborhood
Community
- Community features: Public Transportation, Tennis Court(s), Park, Walk/Jog Trails, Golf, Medical Facility, Conservation Area, Highway Access, House of Worship, Private School, Public School
Location
- Region: Newton
Price history
| Date | Event | Price |
|---|---|---|
| 7/10/2024 | Sold | $2,762,500-7.3%$464/sqft |
Source: MLS PIN #73229017 Report a problem | ||
| 4/25/2024 | Listed for sale | $2,980,000-12.3%$501/sqft |
Source: MLS PIN #73229017 Report a problem | ||
| 4/21/2024 | Listing removed | $3,398,000$571/sqft |
Source: MLS PIN #73209027 Report a problem | ||
| 3/6/2024 | Listed for sale | $3,398,000+961.9%$571/sqft |
Source: MLS PIN #73209027 Report a problem | ||
| 3/23/1998 | Sold | $320,000-69.4%$54/sqft |
Source: Public Record Report a problem | ||
Public tax history
| Year | Property taxes | Tax assessment |
|---|---|---|
| 2025 | $28,731 -13.5% | $2,931,700 -13.8% |
| 2024 | $33,208 +4% | $3,402,500 +8.5% |
| 2023 | $31,933 +4.5% | $3,136,800 +8% |
Find assessor info on the county website
Neighborhood: West Newton
Nearby schools
GreatSchools rating
- 7/10Peirce Elementary SchoolGrades: K-5Distance: 0.4 mi
- 8/10F A Day Middle SchoolGrades: 6-8Distance: 1.4 mi
- 9/10Newton North High SchoolGrades: 9-12Distance: 0.9 mi
Schools provided by the listing agent
- Elementary: Peirce
- Middle: Day
- High: North
Source: MLS PIN. This data may not be complete. We recommend contacting the local school district to confirm school assignments for this home.
Get a cash offer in 3 minutes
Find out how much your home could sell for in as little as 3 minutes with a no-obligation cash offer.
Estimated market value$3,186,800
Get a cash offer in 3 minutes
Find out how much your home could sell for in as little as 3 minutes with a no-obligation cash offer.
Estimated market value
$3,186,800
