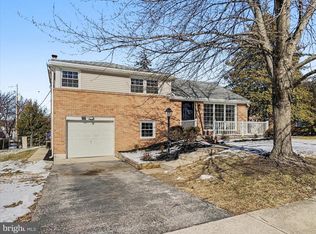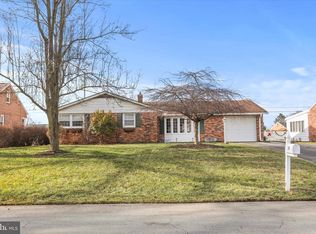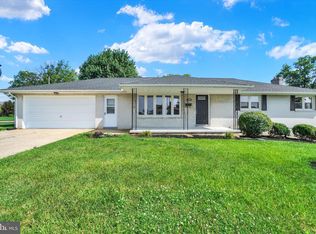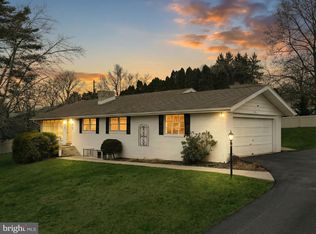Welcome to 287 Chestnut Hill Road! Step inside this completely renovated rancher and instantly feel at home. Designed for easy, one-level living, the open floor plan invites you to imagine everyday moments and special gatherings flowing effortlessly from room to room. The heart of the home is the brand-new kitchen, where crisp new cabinetry, sleek counters, and all-new appliances create a space you’ll love to cook and entertain in—whether it’s a quiet morning coffee or hosting friends for dinner. Luxury vinyl plank flooring runs throughout the home, tying every space together with a modern, cohesive look that’s both stylish and low maintenance. The sun-filled living room centers around a charming brick fireplace with built-in shelving on either side—perfect for cozy evenings, displaying books, or adding personal touches. A beautiful bay window floods the space with natural light, making it a warm and welcoming place to relax. Just off the dining area, a sliding door opens to a large two-tiered deck, extending your living space outdoors. Picture summer barbecues, morning yoga, or unwinding at the end of the day while overlooking the spacious backyard—ideal for play, pets, or peaceful downtime. Both bathrooms have been completely reimagined with new fixtures, lighting, and finishes. Other major improvements include a new roof, new heat pump, new central a/c, complete new septic system and drain field. This move-in-ready rancher blends modern updates with comfortable living, offering a lifestyle where everything is new, easy, and ready for you to make it your own.
For sale
$342,000
287 Chestnut Hill Rd, York, PA 17402
3beds
1,226sqft
Est.:
Single Family Residence
Built in 1960
0.51 Acres Lot
$339,900 Zestimate®
$279/sqft
$-- HOA
What's special
Sleek countersBuilt-in shelvingSpacious backyardNew roofCompletely renovated rancherOpen floor planCharming brick fireplace
- 2 days |
- 1,603 |
- 71 |
Likely to sell faster than
Zillow last checked: 8 hours ago
Listing updated: January 19, 2026 at 01:09am
Listed by:
Noelle Wilson 717-701-0770,
Realty One Group Generations (717) 650-1284
Source: Bright MLS,MLS#: PAYK2096310
Tour with a local agent
Facts & features
Interior
Bedrooms & bathrooms
- Bedrooms: 3
- Bathrooms: 2
- Full bathrooms: 2
- Main level bathrooms: 2
- Main level bedrooms: 3
Rooms
- Room types: Living Room, Dining Room, Bedroom 2, Bedroom 3, Bedroom 4, Kitchen, Basement, Bedroom 1, Storage Room, Utility Room, Bathroom 2, Full Bath
Bedroom 1
- Features: Flooring - Luxury Vinyl Plank, Recessed Lighting
- Level: Main
- Area: 132 Square Feet
- Dimensions: 11 X 12
Bedroom 2
- Features: Flooring - HardWood, Recessed Lighting
- Level: Main
- Area: 132 Square Feet
- Dimensions: 11 X 12
Bedroom 3
- Features: Flooring - Luxury Vinyl Plank, Recessed Lighting
- Level: Main
- Area: 80 Square Feet
- Dimensions: 10 X 8
Bedroom 4
- Features: Flooring - Luxury Vinyl Plank, Lighting - Ceiling
- Level: Main
- Area: 121 Square Feet
- Dimensions: 11 X 11
Bathroom 2
- Features: Bathroom - Tub Shower, Flooring - Luxury Vinyl Plank, Lighting - Pendants
- Level: Main
- Area: 40 Square Feet
- Dimensions: 8 X 5
Basement
- Level: Lower
- Area: 396 Square Feet
- Dimensions: 12 X 33
Basement
- Level: Lower
- Area: 363 Square Feet
- Dimensions: 11 X 33
Dining room
- Features: Flooring - Luxury Vinyl Plank, Lighting - Ceiling
- Level: Main
- Area: 130 Square Feet
- Dimensions: 10 X 13
Other
- Features: Flooring - Luxury Vinyl Plank, Bathroom - Walk-In Shower, Lighting - Pendants
- Level: Main
- Area: 48 Square Feet
- Dimensions: 6 X 8
Kitchen
- Features: Kitchen - Electric Cooking, Double Sink, Flooring - Luxury Vinyl Plank, Recessed Lighting, Lighting - Pendants
- Level: Main
- Area: 168 Square Feet
- Dimensions: 14 X 12
Living room
- Features: Built-in Features, Flooring - Luxury Vinyl Plank, Recessed Lighting, Fireplace - Wood Burning
- Level: Main
- Area: 204 Square Feet
- Dimensions: 17 X 12
Storage room
- Level: Lower
- Area: 60 Square Feet
- Dimensions: 12 X 5
Utility room
- Level: Lower
- Area: 55 Square Feet
- Dimensions: 11 X 5
Heating
- Heat Pump, Electric
Cooling
- Ceiling Fan(s), Central Air, Electric
Appliances
- Included: Dishwasher, Oven/Range - Electric, Refrigerator, Washer/Dryer Stacked, Electric Water Heater
- Laundry: In Basement, Hookup
Features
- Bathroom - Tub Shower, Built-in Features, Ceiling Fan(s), Chair Railings, Combination Kitchen/Dining, Dining Area, Entry Level Bedroom, Wainscotting, Dry Wall
- Flooring: Luxury Vinyl, Wood
- Doors: Sliding Glass, Storm Door(s)
- Windows: Bay/Bow
- Basement: Full
- Number of fireplaces: 2
- Fireplace features: Brick, Mantel(s), Wood Burning
Interior area
- Total structure area: 2,176
- Total interior livable area: 1,226 sqft
- Finished area above ground: 1,226
- Finished area below ground: 0
Property
Parking
- Parking features: Driveway, Off Street
- Has uncovered spaces: Yes
Accessibility
- Accessibility features: Mobility Improvements
Features
- Levels: One
- Stories: 1
- Patio & porch: Deck, Patio
- Exterior features: Chimney Cap(s)
- Pool features: None
Lot
- Size: 0.51 Acres
- Features: Cleared, Level, Sloped, Rural
Details
- Additional structures: Above Grade, Below Grade
- Parcel number: 54000HJ01640000000
- Zoning: RESIDENTIAL
- Special conditions: Standard
Construction
Type & style
- Home type: SingleFamily
- Architectural style: Ranch/Rambler
- Property subtype: Single Family Residence
Materials
- Brick, Block, Vinyl Siding
- Foundation: Permanent, Block
- Roof: Architectural Shingle
Condition
- New construction: No
- Year built: 1960
Utilities & green energy
- Sewer: On Site Septic
- Water: Well
Community & HOA
Community
- Subdivision: Chestnut Hill
HOA
- Has HOA: No
Location
- Region: York
- Municipality: YORK TWP
Financial & listing details
- Price per square foot: $279/sqft
- Tax assessed value: $108,730
- Annual tax amount: $3,677
- Date on market: 1/19/2026
- Listing agreement: Exclusive Agency
- Listing terms: Cash,Conventional,FHA,USDA Loan,VA Loan
- Inclusions: Oven / Range, Dishwasher, Built-in Microwave, Refrigerator
- Exclusions: Staging Items
- Ownership: Fee Simple
Estimated market value
$339,900
$323,000 - $357,000
$1,798/mo
Price history
Price history
| Date | Event | Price |
|---|---|---|
| 1/19/2026 | Listed for sale | $342,000+66.8%$279/sqft |
Source: | ||
| 6/18/2025 | Sold | $205,000-2.3%$167/sqft |
Source: | ||
| 6/10/2025 | Pending sale | $209,900$171/sqft |
Source: | ||
| 6/3/2025 | Price change | $209,900-6.7%$171/sqft |
Source: | ||
| 5/29/2025 | Listed for sale | $224,900+129.5%$183/sqft |
Source: | ||
Public tax history
Public tax history
| Year | Property taxes | Tax assessment |
|---|---|---|
| 2025 | $3,732 +0.4% | $108,730 |
| 2024 | $3,718 | $108,730 |
| 2023 | $3,718 +9.7% | $108,730 |
Find assessor info on the county website
BuyAbility℠ payment
Est. payment
$2,177/mo
Principal & interest
$1624
Property taxes
$433
Home insurance
$120
Climate risks
Neighborhood: 17402
Nearby schools
GreatSchools rating
- 6/10Ore Valley El SchoolGrades: K-3Distance: 0.7 mi
- 6/10Dallastown Area Middle SchoolGrades: 7-8Distance: 1.9 mi
- 7/10Dallastown Area Senior High SchoolGrades: 9-12Distance: 1.9 mi
Schools provided by the listing agent
- High: Dallastown Area
- District: Dallastown Area
Source: Bright MLS. This data may not be complete. We recommend contacting the local school district to confirm school assignments for this home.
- Loading
- Loading




