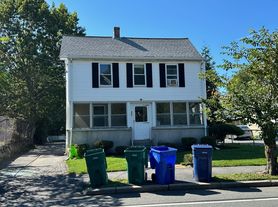Elegant Newton Condo with Modern Comfort and Classic Charm. Welcome to 287 Cherry Street, Unit 2, a beautifully updated residence in a West Newton residential neighborhood. This bright and spacious home blends timeless character with modern amenities, offering an inviting layout perfect for today's lifestyle. And boasting a total renovation in 2023! Step inside to find an Open Concept sun-filled Living Room with Gleaming Hardwood Floors, High Ceilings, and oversized windows that flood the space with natural light. The updated Kitchen features Quartz Countertops, stainless steel appliances, ample cabinetry, and a convenient breakfast area, ideal for casual dining. Two generous bedrooms on the 2nd Floor, provide comfortable retreats, complemented by a stylishly renovated bathroom. Additionally, there are Three Bedrooms on the 3rd Floor with 2 In-Suite Full Baths. And One Tub-Shower Bath in the Hallway. W/D on 3rd Floor; Cent A/C; Private Backyard; 2 Driveway Pkg INC. NO PETS!
Tenant responsible for payment of all utilities.
Apartment for rent
$4,950/mo
287 Cherry St FLOOR 2, West Newton, MA 02465
4beds
2,460sqft
This listing now includes required monthly fees in the total price. Learn more
Apartment
Available now
No pets
Central air
In unit laundry
Off street parking
Forced air
What's special
- 19 days |
- -- |
- -- |
Travel times
Looking to buy when your lease ends?
Consider a first-time homebuyer savings account designed to grow your down payment with up to a 6% match & a competitive APY.
Facts & features
Interior
Bedrooms & bathrooms
- Bedrooms: 4
- Bathrooms: 4
- Full bathrooms: 4
Heating
- Forced Air
Cooling
- Central Air
Appliances
- Included: Dishwasher, Dryer, Microwave, Washer
- Laundry: In Unit
Features
- Flooring: Hardwood
Interior area
- Total interior livable area: 2,460 sqft
Property
Parking
- Parking features: Off Street
- Details: Contact manager
Features
- Exterior features: Heating system: Forced Air, No Utilities included in rent
Construction
Type & style
- Home type: Apartment
- Property subtype: Apartment
Building
Management
- Pets allowed: No
Community & HOA
Location
- Region: West Newton
Financial & listing details
- Lease term: 1 Year
Price history
| Date | Event | Price |
|---|---|---|
| 11/3/2025 | Price change | $1,199,900-4%$488/sqft |
Source: MLS PIN #73431903 | ||
| 10/23/2025 | Listed for rent | $4,950$2/sqft |
Source: Zillow Rentals | ||
| 10/9/2025 | Price change | $1,249,900-2%$508/sqft |
Source: MLS PIN #73431903 | ||
| 9/17/2025 | Listed for sale | $1,275,000+6.3%$518/sqft |
Source: MLS PIN #73431903 | ||
| 6/21/2023 | Sold | $1,199,000$487/sqft |
Source: MLS PIN #73093660 | ||
