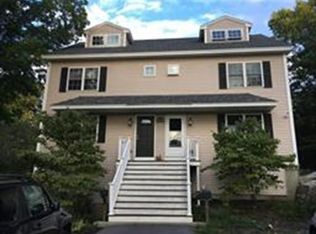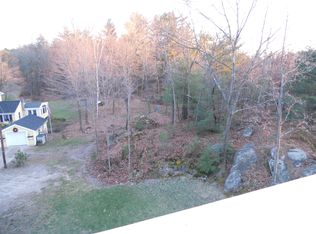Arts and Crafts style adorable home on gorgeous acre plus lot. Recent updates include Hot Water Tank, Vinyl Siding, Kitchen, Flooring and Electrical. This sun filled beauty has stunning hardwood floors and a kitchen any one would envy. gorgeous white cabinetry, white appliances, granite counters and plenty of storage and cooking space make this kitchen perfect for any cook. You will love the open spaces, new windows. front screened porch, sunny back deck, adorable spaces and a home that doesn't need much updating. You cant get any better for the price! come see for yourself why you should call this home.
This property is off market, which means it's not currently listed for sale or rent on Zillow. This may be different from what's available on other websites or public sources.

