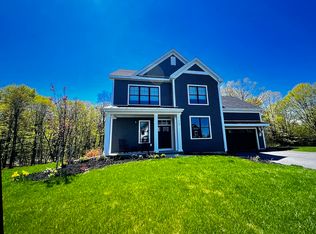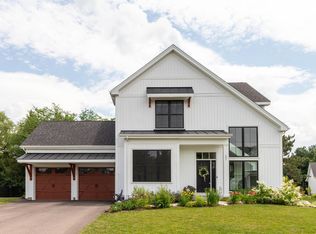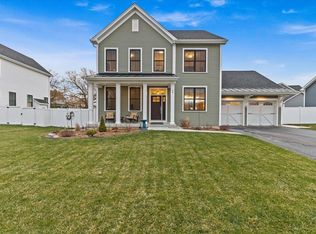Closed
Listed by:
The Malley Group,
KW Vermont Phone:802-488-3499
Bought with: Coldwell Banker Hickok and Boardman
$960,000
287 Caspian Lane, Shelburne, VT 05482
3beds
2,568sqft
Single Family Residence
Built in 2021
10,454.4 Square Feet Lot
$965,600 Zestimate®
$374/sqft
$-- Estimated rent
Home value
$965,600
$879,000 - $1.05M
Not available
Zestimate® history
Loading...
Owner options
Explore your selling options
What's special
Fantastic newly built home in Kwiniaska Ridge, a newly established and beautifully landscaped neighborhood directly across from the stunning Kwiniaska Golf Club in Shelburne! Nestled in a tranquil, private section of the neighborhood, this 3-bedroom home is the epitome of modern comfort. Tall ceilings, large windows and an open concept main floor plan give this home a spacious yet inviting feel. You’ll love the chef’s kitchen with custom tile backsplash, a large island and a butler’s pantry connecting you to the sunny dining room. A designated office space off of the main entryway with built-in cabinetry & French doors offers a quiet, private work space. Upstairs, you’ll find 3 bedrooms, 2 full bathrooms and a laundry room. The primary suite has a large walk-in closet with custom built-ins and a modern en suite bathroom with double vanity, glass door shower and separate toilet room. The expansive layout provides ample space for both everyday living and special occasions. The basement is plumbed for an additional bathroom, giving you the opportunity for expansion. You’ll love relaxing out on your back deck, the perfect spot for outdoor entertaining. Wonderfully located within 10-15 minutes of schools, shopping, dining, and Lake Champlain, take advantage of the many nearby trails and opportunities for outdoor fun & recreation. Don't miss your chance to be part of this exceptional community in the picturesque and highly desirable town of Shelburne! Delayed showings begin 5/10/25
Zillow last checked: 8 hours ago
Listing updated: July 18, 2025 at 11:29am
Listed by:
The Malley Group,
KW Vermont Phone:802-488-3499
Bought with:
Julie Lamoreaux
Coldwell Banker Hickok and Boardman
Source: PrimeMLS,MLS#: 5039719
Facts & features
Interior
Bedrooms & bathrooms
- Bedrooms: 3
- Bathrooms: 3
- Full bathrooms: 1
- 3/4 bathrooms: 1
- 1/2 bathrooms: 1
Heating
- Natural Gas, Forced Air
Cooling
- Central Air
Appliances
- Included: Dishwasher, Disposal, Dryer, Microwave, Refrigerator, Washer, Gas Stove, Owned Water Heater
- Laundry: 2nd Floor Laundry
Features
- Ceiling Fan(s), Dining Area, Kitchen Island, Kitchen/Family, Walk-In Closet(s)
- Flooring: Carpet, Tile, Wood
- Basement: Concrete Floor,Unfinished,Interior Access,Basement Stairs,Interior Entry
- Has fireplace: Yes
- Fireplace features: Gas
Interior area
- Total structure area: 3,899
- Total interior livable area: 2,568 sqft
- Finished area above ground: 2,568
- Finished area below ground: 0
Property
Parking
- Total spaces: 2
- Parking features: Paved, Driveway, Garage
- Garage spaces: 2
- Has uncovered spaces: Yes
Accessibility
- Accessibility features: 1st Floor 1/2 Bathroom, Bathroom w/Step-in Shower, Bathroom w/Tub
Features
- Levels: Two
- Stories: 2
- Exterior features: Deck
Lot
- Size: 10,454 sqft
- Features: Interior Lot, Near Golf Course, Near Shopping, Neighborhood, Near Hospital, Near School(s)
Details
- Zoning description: Res
Construction
Type & style
- Home type: SingleFamily
- Architectural style: Colonial
- Property subtype: Single Family Residence
Materials
- Wood Frame
- Foundation: Poured Concrete
- Roof: Shingle
Condition
- New construction: No
- Year built: 2021
Utilities & green energy
- Electric: Circuit Breakers
- Sewer: Public Sewer
- Utilities for property: Cable Available, Underground Gas, Underground Utilities, Fiber Optic Internt Avail
Community & neighborhood
Security
- Security features: Smoke Detector(s)
Location
- Region: Shelburne
- Subdivision: Kwiniaska Ridge
HOA & financial
Other financial information
- Additional fee information: Fee: $108.56
Other
Other facts
- Road surface type: Paved
Price history
| Date | Event | Price |
|---|---|---|
| 7/18/2025 | Sold | $960,000$374/sqft |
Source: | ||
| 5/12/2025 | Contingent | $960,000$374/sqft |
Source: | ||
| 5/7/2025 | Listed for sale | $960,000+31%$374/sqft |
Source: | ||
| 6/29/2021 | Sold | $732,937$285/sqft |
Source: CB Hickok & Boardman Sold #61dbcc1acc38c17557e6ca23dc87ce63 | ||
Public tax history
Tax history is unavailable.
Neighborhood: 05482
Nearby schools
GreatSchools rating
- 8/10Shelburne Community SchoolGrades: PK-8Distance: 1.9 mi
- 10/10Champlain Valley Uhsd #15Grades: 9-12Distance: 6 mi
Schools provided by the listing agent
- Elementary: Shelburne Community School
- Middle: Shelburne Community School
- High: Champlain Valley UHSD #15
- District: Shelburne School District
Source: PrimeMLS. This data may not be complete. We recommend contacting the local school district to confirm school assignments for this home.

Get pre-qualified for a loan
At Zillow Home Loans, we can pre-qualify you in as little as 5 minutes with no impact to your credit score.An equal housing lender. NMLS #10287.


