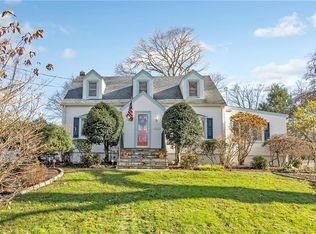Sold for $619,000 on 10/30/25
$619,000
287 Booth Hill Road, Trumbull, CT 06611
2beds
2,144sqft
Single Family Residence
Built in 1950
1.1 Acres Lot
$626,500 Zestimate®
$289/sqft
$3,490 Estimated rent
Home value
$626,500
$564,000 - $695,000
$3,490/mo
Zestimate® history
Loading...
Owner options
Explore your selling options
What's special
Welcome home! This meticulously maintained ranch style home has a charming style, but with all of the updates you are looking for. Step in and see the gorgeous light-toned hardwood floors in the formal living room with fireplace. Fantastic open flow straight to the dining room and newly updated kitchen that features white cabinetry, natural stone counters and matte black appliances. There is a cozy side porch for relaxing, and kitchen walks out to the expansive composite deck with awning that overlooks the spacious and level property. There are 2 bedrooms and an updated full bath on the main level. In the lower level you will find a perfect office space, play area with storage and full bath, and the laundry area. The 2 car garage is tucked around back and pristine enough to currently be used as home gym! Many upgrades including driveway, roof, windows, fencing, shed and more! If you are looking for turn-key, this is it.
Zillow last checked: 8 hours ago
Listing updated: October 30, 2025 at 05:09pm
Listed by:
Kelly Higgins Team,
Kelly Higgins 203-650-3483,
Coldwell Banker Realty 203-254-7100
Bought with:
Lucy M. Magnus, RES.0817747
Coldwell Banker Realty
Source: Smart MLS,MLS#: 24117644
Facts & features
Interior
Bedrooms & bathrooms
- Bedrooms: 2
- Bathrooms: 2
- Full bathrooms: 2
Primary bedroom
- Features: Ceiling Fan(s), Wall/Wall Carpet, Hardwood Floor
- Level: Main
- Area: 182 Square Feet
- Dimensions: 13 x 14
Bedroom
- Features: Ceiling Fan(s), Hardwood Floor
- Level: Main
- Area: 144 Square Feet
- Dimensions: 12 x 12
Dining room
- Features: Hardwood Floor
- Level: Main
- Area: 132 Square Feet
- Dimensions: 11 x 12
Family room
- Features: Wall/Wall Carpet
- Level: Lower
- Area: 323 Square Feet
- Dimensions: 19 x 17
Kitchen
- Features: Quartz Counters, Hardwood Floor
- Level: Main
- Area: 168 Square Feet
- Dimensions: 14 x 12
Living room
- Features: Ceiling Fan(s), Fireplace, Hardwood Floor
- Level: Main
- Area: 425 Square Feet
- Dimensions: 25 x 17
Office
- Features: Wall/Wall Carpet
- Level: Lower
- Area: 165 Square Feet
- Dimensions: 11 x 15
Sun room
- Features: Sliders, Wall/Wall Carpet
- Level: Main
- Area: 130 Square Feet
- Dimensions: 10 x 13
Heating
- Forced Air, Oil
Cooling
- Central Air
Appliances
- Included: Oven/Range, Microwave, Refrigerator, Dishwasher, Water Heater
- Laundry: Lower Level
Features
- Open Floorplan
- Basement: Full,Storage Space,Garage Access,Partially Finished
- Attic: Pull Down Stairs
- Number of fireplaces: 1
Interior area
- Total structure area: 2,144
- Total interior livable area: 2,144 sqft
- Finished area above ground: 1,344
- Finished area below ground: 800
Property
Parking
- Total spaces: 2
- Parking features: Attached, Garage Door Opener
- Attached garage spaces: 2
Features
- Patio & porch: Deck
- Fencing: Partial,Privacy
Lot
- Size: 1.10 Acres
- Features: Level
Details
- Parcel number: 398795
- Zoning: AA
Construction
Type & style
- Home type: SingleFamily
- Architectural style: Ranch
- Property subtype: Single Family Residence
Materials
- Vinyl Siding, Stone
- Foundation: Concrete Perimeter
- Roof: Asphalt
Condition
- New construction: No
- Year built: 1950
Utilities & green energy
- Sewer: Public Sewer
- Water: Public
Community & neighborhood
Location
- Region: Trumbull
- Subdivision: Nichols
Price history
| Date | Event | Price |
|---|---|---|
| 10/30/2025 | Sold | $619,000+3.3%$289/sqft |
Source: | ||
| 10/24/2025 | Pending sale | $599,000$279/sqft |
Source: | ||
| 8/13/2025 | Listed for sale | $599,000+76.2%$279/sqft |
Source: | ||
| 11/13/2019 | Sold | $340,000+0.3%$159/sqft |
Source: | ||
| 10/5/2019 | Pending sale | $339,000$158/sqft |
Source: Re/Max Right Choice #170240815 Report a problem | ||
Public tax history
| Year | Property taxes | Tax assessment |
|---|---|---|
| 2025 | $9,366 +3% | $253,400 |
| 2024 | $9,097 +1.6% | $253,400 |
| 2023 | $8,958 +1.6% | $253,400 |
Find assessor info on the county website
Neighborhood: Trumbull Center
Nearby schools
GreatSchools rating
- 8/10Booth Hill SchoolGrades: K-5Distance: 0.9 mi
- 8/10Hillcrest Middle SchoolGrades: 6-8Distance: 1.6 mi
- 10/10Trumbull High SchoolGrades: 9-12Distance: 1.6 mi
Schools provided by the listing agent
- Elementary: Booth Hill
- Middle: Hillcrest
- High: Trumbull
Source: Smart MLS. This data may not be complete. We recommend contacting the local school district to confirm school assignments for this home.

Get pre-qualified for a loan
At Zillow Home Loans, we can pre-qualify you in as little as 5 minutes with no impact to your credit score.An equal housing lender. NMLS #10287.
Sell for more on Zillow
Get a free Zillow Showcase℠ listing and you could sell for .
$626,500
2% more+ $12,530
With Zillow Showcase(estimated)
$639,030
