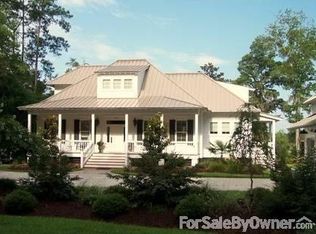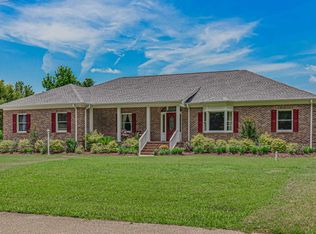This Low Country dream home called "Southern Comfort" was architecturally designed by Allison Ramsey and is located on a small bluff above the beautiful Black River with over a hundred feet of frontage and offers amazing water views and breathtaking sunsets. This is a pristine location, only eight miles from Georgetown which is on the banks of Winyah Bay, midway between Myrtle Beach and Charleston, and allows you to explore the five different water ways, which includes the Intracoastal Waterway, right from your dock. A true sportsman paradise, hunting, fishing, kayaking, boating or tubing. You will find yourself mesmerized with your surroundings while sitting on your back 39x12 screened porch or sitting on your observation dock extending from your river bank. The luxurious landscaping and stamped concrete pathways enhances the beauty as you drive into your driveway and notice the champagne color metallic metal roof not only on the main house but also on the detached 2 car garage with guest suite. As you open the front door to the expanded foyer that reaches all the way to the back 10 ft double doors leading to your screen porch and offering water views at first glance. The tall ceilings opens up the living area to the kitchen and gives an open floor concept. Your dream kitchen with center isle features a Jenn Air cook top, granite and silestone solid surface, stainless steel wall oven with microwave, Kraftsman cabinetry, 2 drawer Fisher Paykel dishwasher, trash compactor, Whirlpool stainless steel refrigerator and pendant lighting over breakfast bar. First floor owners suite offers His/Her walk in closets with custom shelving and cabinet drawers, double vanities with designed cabinetry to separate the double sinks, silestone counter tops, walk in shower and claw tub. Other features include smooth ceilings, crown molding, wainscoting in guest bath, electric fireplace in family room, large laundry with mud sink, outside lighting, security system, sprinkler system, tool shed, cook shed, 2 32 ft floating docks and a vinyl seawall. There are so many features you will have to see for yourself...and you will love. Oh and its not in a flood zone. Remember location, location, location...only 15 miles to the sandy beaches but far enough away to not have to worry about possible Hurricanes.
This property is off market, which means it's not currently listed for sale or rent on Zillow. This may be different from what's available on other websites or public sources.

