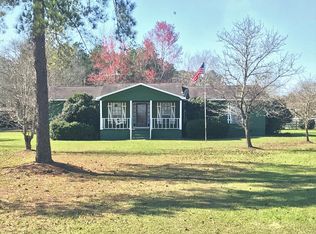Closed
$395,000
287 Bill Branch Rd, Chula, GA 31733
3beds
1,960sqft
Single Family Residence
Built in 1978
4.5 Acres Lot
$393,500 Zestimate®
$202/sqft
$2,187 Estimated rent
Home value
$393,500
Estimated sales range
Not available
$2,187/mo
Zestimate® history
Loading...
Owner options
Explore your selling options
What's special
Location!! This home with pool is conveniently located in crime free area of Chula with 1960SqFt of living area. The property located ten minutes away from Tifton, comes with a large barn, tack/tool room and six stalls for horses or livestock. Above the barn is a large room with a/c and heating for parties or possibly an apartment. The 16'x30' pool was completely redone with a twenty year warranty. Next to the pool is a covered patio with a storage room and remodeled bathroom/changing room. The property has a deep water well for all your needs, including sprinkler system for yard. This house has been updated with new septic system, new insulation, new flooring, new energy saving windows were been installed throughout the interior. The kitchen was was totally redone with many upgrades and is all electric.
Zillow last checked: 8 hours ago
Listing updated: May 11, 2025 at 06:31am
Listed by:
Jonathan Minerick 229-472-3476,
Homecoin.com
Bought with:
Michelle Williams, 390525
Southern Classic Realtors
Source: GAMLS,MLS#: 10410293
Facts & features
Interior
Bedrooms & bathrooms
- Bedrooms: 3
- Bathrooms: 3
- Full bathrooms: 2
- 1/2 bathrooms: 1
- Main level bathrooms: 2
- Main level bedrooms: 3
Dining room
- Features: Dining Rm/Living Rm Combo
Kitchen
- Features: Solid Surface Counters, Walk-in Pantry
Heating
- Heat Pump, Wood
Cooling
- Ceiling Fan(s), Heat Pump
Appliances
- Included: Convection Oven, Cooktop, Dishwasher, Electric Water Heater, Oven/Range (Combo), Refrigerator
- Laundry: Other
Features
- Beamed Ceilings, Tile Bath
- Flooring: Hardwood, Laminate, Tile
- Windows: Double Pane Windows
- Basement: Bath Finished,Crawl Space
- Attic: Pull Down Stairs
- Number of fireplaces: 2
- Fireplace features: Living Room, Masonry, Wood Burning Stove
- Common walls with other units/homes: 1 Common Wall
Interior area
- Total structure area: 1,960
- Total interior livable area: 1,960 sqft
- Finished area above ground: 1,960
- Finished area below ground: 0
Property
Parking
- Total spaces: 6
- Parking features: Parking Pad
- Has garage: Yes
- Has uncovered spaces: Yes
Accessibility
- Accessibility features: Accessible Approach with Ramp
Features
- Levels: One and One Half
- Stories: 1
- Patio & porch: Deck
- Exterior features: Sprinkler System
- Has private pool: Yes
- Pool features: In Ground
- Fencing: Fenced
Lot
- Size: 4.50 Acres
- Features: Level, Pasture, Private
- Residential vegetation: Grassed
Details
- Additional structures: Barn(s), Garage(s), Kennel/Dog Run, Pool House, Shed(s), Stable(s), Workshop
- Parcel number: 0067 004
- Special conditions: As Is
Construction
Type & style
- Home type: SingleFamily
- Architectural style: Brick/Frame,Ranch
- Property subtype: Single Family Residence
- Attached to another structure: Yes
Materials
- Brick
- Foundation: Block, Pillar/Post/Pier
- Roof: Metal
Condition
- Updated/Remodeled
- New construction: No
- Year built: 1978
Utilities & green energy
- Electric: 220 Volts
- Sewer: Septic Tank
- Water: Well
- Utilities for property: Cable Available, High Speed Internet, Phone Available, Sewer Connected
Green energy
- Energy efficient items: Insulation, Thermostat, Windows
Community & neighborhood
Security
- Security features: Smoke Detector(s)
Community
- Community features: None
Location
- Region: Chula
- Subdivision: None
Other
Other facts
- Listing agreement: Exclusive Agency
- Listing terms: Assumable,USDA Loan
Price history
| Date | Event | Price |
|---|---|---|
| 5/9/2025 | Sold | $395,000-3.2%$202/sqft |
Source: | ||
| 4/15/2025 | Pending sale | $408,000$208/sqft |
Source: | ||
| 1/4/2025 | Listed for sale | $408,000$208/sqft |
Source: | ||
| 11/21/2024 | Pending sale | $408,000$208/sqft |
Source: | ||
| 11/8/2024 | Price change | $408,000-4%$208/sqft |
Source: | ||
Public tax history
| Year | Property taxes | Tax assessment |
|---|---|---|
| 2024 | $1,685 +6.8% | $78,611 +29.9% |
| 2023 | $1,577 -0.1% | $60,510 |
| 2022 | $1,578 -0.6% | $60,510 |
Find assessor info on the county website
Neighborhood: 31733
Nearby schools
GreatSchools rating
- 7/10Len Lastinger Primary SchoolGrades: PK-5Distance: 7 mi
- 6/10Eighth Street Middle SchoolGrades: 6-8Distance: 7.3 mi
- 5/10Tift County High SchoolGrades: 9-12Distance: 5.7 mi
Schools provided by the listing agent
- Elementary: Annie Belle Clark
- Middle: Eighth Street
- High: Tift County
Source: GAMLS. This data may not be complete. We recommend contacting the local school district to confirm school assignments for this home.

Get pre-qualified for a loan
At Zillow Home Loans, we can pre-qualify you in as little as 5 minutes with no impact to your credit score.An equal housing lender. NMLS #10287.
