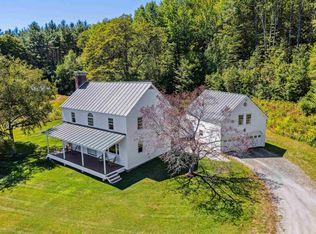Closed
Listed by:
Dia Jenks,
LandVest, Inc/Woodstock 802-457-4977,
T Story Jenks,
LandVest, Inc/Woodstock
Bought with: Williamson Group Sothebys Intl. Realty
$2,250,000
287 Bennett Road, Barnard, VT 05031
3beds
4,058sqft
Single Family Residence
Built in 2008
35.24 Acres Lot
$2,328,600 Zestimate®
$554/sqft
$4,482 Estimated rent
Home value
$2,328,600
$2.07M - $2.61M
$4,482/mo
Zestimate® history
Loading...
Owner options
Explore your selling options
What's special
"Hope Mountain”, a mountain top living experience, is sited at the summit at an elevation of 1,840 feet. Designed by AIA award-winning architect Michael Ertel, this sanctuary on 35 private acres has 360-degree views of the Green and White Mountains, with Silver Lake below. The design creates a sense of calm, expansiveness and connectedness to nature. The 4,070 sq ft residence features an open floor plan that connects the well appointed kitchen, dining area, and living room to the fieldstone fireplace. A screened porch with its own fireplace is ready for cooler evenings or unwind on the wrap-around deck to watch the moon rise. The main level includes a primary bedroom en suite, two guest bedrooms, and a reading room, each with its own view. A crow’s nest offers an a vantage point to observe changing weather in all four directions. Engineered for sustainability, this near net-zero home has a geothermal heating/cooling system, maximizing natural light and passive solar heating as well as superior insulation. The driveway wends its way up by two ponds and there are trails around the house. The septic is permitted for 4 bedrooms. Located just 2 miles from Silver Lake and the Barnard General Store, 7 miles from Saskadena Six ski resort, and 9 miles from Woodstock Village.
Zillow last checked: 8 hours ago
Listing updated: July 31, 2024 at 12:40pm
Listed by:
Dia Jenks,
LandVest, Inc/Woodstock 802-457-4977,
T Story Jenks,
LandVest, Inc/Woodstock
Bought with:
Keri Cole
Williamson Group Sothebys Intl. Realty
Source: PrimeMLS,MLS#: 5002887
Facts & features
Interior
Bedrooms & bathrooms
- Bedrooms: 3
- Bathrooms: 3
- Full bathrooms: 3
Heating
- Propane, Solar, Wood, Baseboard, Geothermal, Radiant
Cooling
- Central Air, Other
Appliances
- Included: Dishwasher, Dryer, Range Hood, Double Oven, Gas Range, Refrigerator, Washer, Water Heater off Boiler
Features
- Cathedral Ceiling(s), Dining Area, Kitchen Island, Kitchen/Dining, Living/Dining, Primary BR w/ BA, Natural Light
- Flooring: Bamboo, Slate/Stone, Tile, Wood
- Windows: Window(s) w/ Solar Shade
- Basement: Climate Controlled,Concrete,Daylight,Finished,Interior Stairs,Storage Space,Walkout,Interior Access,Exterior Entry,Walk-Out Access
- Has fireplace: Yes
- Fireplace features: Wood Burning
Interior area
- Total structure area: 4,058
- Total interior livable area: 4,058 sqft
- Finished area above ground: 4,058
- Finished area below ground: 0
Property
Parking
- Total spaces: 2
- Parking features: Gravel, Direct Entry, Heated Garage, Driveway, Attached
- Garage spaces: 2
- Has uncovered spaces: Yes
Features
- Levels: 3
- Stories: 3
- Patio & porch: Covered Porch, Screened Porch
- Exterior features: Deck, Garden
- Has view: Yes
- View description: Water, Lake, Mountain(s)
- Has water view: Yes
- Water view: Water,Lake
- Waterfront features: Pond
- Body of water: Silver Lake
- Frontage length: Road frontage: 661
Lot
- Size: 35.24 Acres
- Features: Field/Pasture, Hilly, Landscaped, Open Lot, Secluded, Views
Details
- Zoning description: Residential
- Other equipment: Radon Mitigation, Standby Generator
Construction
Type & style
- Home type: SingleFamily
- Architectural style: Contemporary
- Property subtype: Single Family Residence
Materials
- Wood Frame, Clapboard Exterior, Wood Siding
- Foundation: Concrete
- Roof: Asphalt Shingle
Condition
- New construction: No
- Year built: 2008
Utilities & green energy
- Electric: Circuit Breakers, Generator, Ready for Renewables, Pre-Wired for Renewables
- Sewer: Private Sewer, Septic Tank
- Utilities for property: Propane, Underground Utilities
Community & neighborhood
Security
- Security features: Security, Security System, Hardwired Smoke Detector
Location
- Region: Barnard
Other
Other facts
- Road surface type: Gravel
Price history
| Date | Event | Price |
|---|---|---|
| 7/31/2024 | Sold | $2,250,000-10%$554/sqft |
Source: | ||
| 6/28/2024 | Listed for sale | $2,500,000-9.1%$616/sqft |
Source: | ||
| 10/15/2023 | Listing removed | -- |
Source: | ||
| 7/29/2023 | Listed for sale | $2,750,000+91.3%$678/sqft |
Source: | ||
| 10/11/2018 | Sold | $1,437,500-3.8%$354/sqft |
Source: | ||
Public tax history
Tax history is unavailable.
Neighborhood: 05031
Nearby schools
GreatSchools rating
- NABarnard AcademyGrades: PK-6Distance: 0.6 mi
- 5/10White River Valley Middle SchoolGrades: 6-8Distance: 7.6 mi
- 7/10White River Valley High SchoolGrades: 9-12Distance: 8.7 mi
