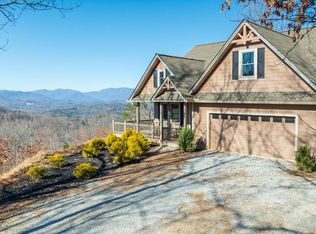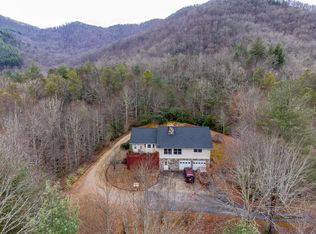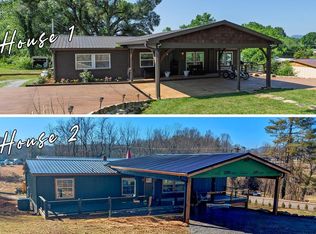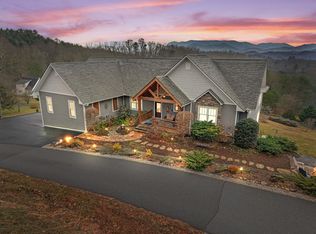TURNKEY, INCOME PRODUCING PROPERTY offers flexibility, functionality, and room to grow. The newly renovated home (2025) features 3 bedrooms and 1.5 baths, making it move-in ready or rent-ready. Situated on a full acre with a large 3-bay workshop (currently leased) and a separate 2-bay workshop (office and half bath) provides excellent potential for contractors, hobbyists, equipment storage, or additional income. A small storage shed adds even more utility. The level, UNRESTRICTED, usable acreage has easy access, and is low maintenance; and the layout allows for ample parking, work vehicles, or future expansion. Ideal for long-term rental, short-term rental, live-work use, or a hybrid setup where shop space enhances cash flow. Investors will appreciate the versatility, minimal startup costs, and multiple income angles. Owner occupants gain flexibility rarely found at this price point. Properties offering both residential income and functional commercial-style workspace are increasingly hard to find in the Franklin market. This is a clean, efficient property that's ready to use now, with flexibility and long-term value already built in. Don't miss this investment opportunity!
For sale
$699,999
287 Belleview Rd, Franklin, NC 28734
3beds
--sqft
Est.:
Residential
Built in 1949
1 Acres Lot
$671,000 Zestimate®
$--/sqft
$-- HOA
What's special
Newly renovated homeFull acreAmple parkingSmall storage shed
- 33 days |
- 401 |
- 9 |
Zillow last checked: 8 hours ago
Listing updated: January 27, 2026 at 01:06pm
Listed by:
Jessica Stanley,
Keller Williams Realty Of Franklin
Source: Carolina Smokies MLS,MLS#: 26043173
Tour with a local agent
Facts & features
Interior
Bedrooms & bathrooms
- Bedrooms: 3
- Bathrooms: 2
- Full bathrooms: 1
- 1/2 bathrooms: 1
Primary bedroom
- Level: First
Bedroom 2
- Level: First
Bedroom 3
- Level: First
Dining room
- Level: First
Kitchen
- Level: First
Heating
- Electric, Heat Pump
Cooling
- Central Electric
Appliances
- Included: Dishwasher, Microwave, Electric Oven/Range, Refrigerator, Electric Water Heater
- Laundry: First Level
Features
- Great Room, Main Level Living, Primary on Main Level, New Kitchen
- Flooring: Hardwood, Ceramic Tile
- Doors: Doors-Insulated/Storm
- Windows: Windows-Insulated/Storm
- Basement: Partial,Exterior Entry,Interior Entry,Crawl Space
- Attic: None
- Has fireplace: No
- Fireplace features: None
Interior area
- Living area range: 1401-1600 Square Feet
Video & virtual tour
Property
Parking
- Parking features: Garage-Single in Basement, Other Garage-See Remarks
- Attached garage spaces: 1
Features
- Exterior features: Other
Lot
- Size: 1 Acres
- Features: Level, Unrestricted
Details
- Additional structures: Outbuilding/Workshop
- Parcel number: 6594869170
Construction
Type & style
- Home type: SingleFamily
- Architectural style: Ranch/Single,Traditional
- Property subtype: Residential
Materials
- Aluminum Siding
- Foundation: Slab
- Roof: Shingle
Condition
- Year built: 1949
Utilities & green energy
- Sewer: Septic Tank
- Water: Well, Public, See Remarks
- Utilities for property: Cell Service Available
Community & HOA
Location
- Region: Franklin
Financial & listing details
- Tax assessed value: $249,260
- Annual tax amount: $1,047
- Date on market: 1/27/2026
- Listing terms: Cash,Conventional
Estimated market value
$671,000
$637,000 - $705,000
$1,907/mo
Price history
Price history
| Date | Event | Price |
|---|---|---|
| 1/27/2026 | Listed for sale | $699,999+180% |
Source: Carolina Smokies MLS #26043173 Report a problem | ||
| 1/17/2023 | Listing removed | -- |
Source: Carolina Smokies MLS Report a problem | ||
| 9/7/2022 | Sold | $250,000-5.7% |
Source: Public Record Report a problem | ||
| 8/19/2022 | Contingent | $265,000 |
Source: Carolina Smokies MLS #26027004 Report a problem | ||
| 7/21/2022 | Listed for sale | $265,000 |
Source: Carolina Smokies MLS #26027004 Report a problem | ||
Public tax history
Public tax history
| Year | Property taxes | Tax assessment |
|---|---|---|
| 2025 | $1,047 | $249,260 |
| 2024 | $1,047 +2.3% | $249,260 -0.1% |
| 2023 | $1,024 -61.3% | $249,460 +13.1% |
| 2022 | $2,648 +107.7% | $220,550 |
| 2021 | $1,275 +4.6% | $220,550 |
| 2020 | $1,219 +2.2% | $220,550 |
| 2019 | $1,193 | $220,550 +14.4% |
| 2018 | $1,193 +18.1% | $192,780 |
| 2017 | $1,010 | $192,780 |
| 2016 | $1,010 | $192,780 |
| 2015 | $1,010 +4.1% | $192,780 -21.1% |
| 2014 | $970 | $244,320 |
| 2013 | $970 | $244,320 |
Find assessor info on the county website
BuyAbility℠ payment
Est. payment
$3,459/mo
Principal & interest
$3208
Property taxes
$251
Climate risks
Neighborhood: 28734
Nearby schools
GreatSchools rating
- 2/10Mountain View Intermediate SchoolGrades: 5-6Distance: 0.8 mi
- 6/10Macon Middle SchoolGrades: 7-8Distance: 0.7 mi
- 6/10Franklin HighGrades: 9-12Distance: 1.6 mi
Schools provided by the listing agent
- Elementary: East Franklin
- Middle: Macon Middle
- High: Franklin
Source: Carolina Smokies MLS. This data may not be complete. We recommend contacting the local school district to confirm school assignments for this home.



