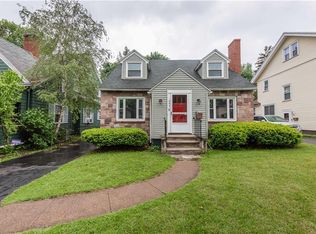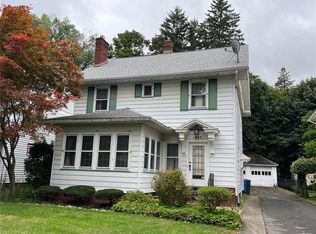Closed
$270,000
287 Aberdeen St, Rochester, NY 14619
5beds
2,233sqft
Single Family Residence
Built in 1925
0.27 Acres Lot
$235,700 Zestimate®
$121/sqft
$2,344 Estimated rent
Maximize your home sale
Get more eyes on your listing so you can sell faster and for more.
Home value
$235,700
$207,000 - $264,000
$2,344/mo
Zestimate® history
Loading...
Owner options
Explore your selling options
What's special
19th Ward Stunner!!! This beautiful updated 2,233 sqft home, 5 bedrooms and 2 full baths, has it all. NEW TEAR OFF ROOF!!! Grand living room, newly refinished hardwood floors with center fireplace, double French doors to spacious front porch for summer nights. Large formal dining room with beautiful built-ins. All New BRIGHT kitchen with granite counters, new appliances and a perfect breakfast nook! New updated bathrooms with stunning tile work. 1st floor office/den space, new carpet and fresh new paint everywhere! Amazing double lot with an oversized garage all located just steps from Aberdeen Square Park! Such a regal home....you must see!!! Delayed Negotiations till Monday May 19th 11AM.
Zillow last checked: 8 hours ago
Listing updated: June 20, 2025 at 08:43am
Listed by:
Lee A Eichas 585-279-8146,
RE/MAX Plus
Bought with:
Gary G. Norton, 10301218413
Howard Hanna
Source: NYSAMLSs,MLS#: R1606093 Originating MLS: Rochester
Originating MLS: Rochester
Facts & features
Interior
Bedrooms & bathrooms
- Bedrooms: 5
- Bathrooms: 2
- Full bathrooms: 2
- Main level bathrooms: 1
- Main level bedrooms: 1
Heating
- Gas, Baseboard, Hot Water
Cooling
- Attic Fan
Appliances
- Included: Dishwasher, Electric Oven, Electric Range, Gas Water Heater, Microwave, Refrigerator
- Laundry: In Basement
Features
- Den, Separate/Formal Dining Room, Eat-in Kitchen, Granite Counters, Home Office, Natural Woodwork, Bedroom on Main Level
- Flooring: Carpet, Hardwood, Laminate, Linoleum, Varies, Vinyl
- Basement: Full
- Number of fireplaces: 1
Interior area
- Total structure area: 2,233
- Total interior livable area: 2,233 sqft
Property
Parking
- Total spaces: 2
- Parking features: Detached, Garage
- Garage spaces: 2
Features
- Levels: Two
- Stories: 2
- Exterior features: Blacktop Driveway, Fence
- Fencing: Partial
Lot
- Size: 0.27 Acres
- Dimensions: 88 x 135
- Features: Rectangular, Rectangular Lot, Residential Lot
Details
- Parcel number: 26140012073000010480000000
- Special conditions: Standard
Construction
Type & style
- Home type: SingleFamily
- Architectural style: Colonial
- Property subtype: Single Family Residence
Materials
- Wood Siding, Copper Plumbing, PEX Plumbing
- Foundation: Block
- Roof: Asphalt
Condition
- Resale
- Year built: 1925
Utilities & green energy
- Electric: Circuit Breakers
- Sewer: Connected
- Water: Connected, Public
- Utilities for property: Sewer Connected, Water Connected
Community & neighborhood
Location
- Region: Rochester
- Subdivision: Sibley
Other
Other facts
- Listing terms: Cash,Conventional,FHA,VA Loan
Price history
| Date | Event | Price |
|---|---|---|
| 6/20/2025 | Sold | $270,000+50.1%$121/sqft |
Source: | ||
| 5/19/2025 | Pending sale | $179,900$81/sqft |
Source: | ||
| 5/13/2025 | Listed for sale | $179,900+951.4%$81/sqft |
Source: | ||
| 11/16/2015 | Sold | $17,110-81.9%$8/sqft |
Source: Public Record Report a problem | ||
| 3/31/2003 | Sold | $94,500$42/sqft |
Source: Public Record Report a problem | ||
Public tax history
| Year | Property taxes | Tax assessment |
|---|---|---|
| 2024 | -- | $132,000 +57.1% |
| 2023 | -- | $84,000 |
| 2022 | -- | $84,000 |
Find assessor info on the county website
Neighborhood: 19th Ward
Nearby schools
GreatSchools rating
- 3/10School 16 John Walton SpencerGrades: PK-6Distance: 0.3 mi
- 3/10Joseph C Wilson Foundation AcademyGrades: K-8Distance: 0.7 mi
- 6/10Rochester Early College International High SchoolGrades: 9-12Distance: 0.7 mi
Schools provided by the listing agent
- District: Rochester
Source: NYSAMLSs. This data may not be complete. We recommend contacting the local school district to confirm school assignments for this home.

