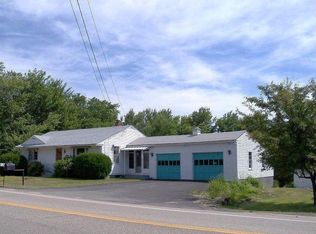Closed
Listed by:
Andy Yau,
RE/MAX Shoreline 603-431-1111
Bought with: RE/MAX Shoreline
$425,000
287-289 Milton Road, Rochester, NH 03867
4beds
3,015sqft
Multi Family
Built in 1970
-- sqft lot
$438,400 Zestimate®
$141/sqft
$2,173 Estimated rent
Home value
$438,400
$416,000 - $460,000
$2,173/mo
Zestimate® history
Loading...
Owner options
Explore your selling options
What's special
Investors/Business owners, take note! (2) buildings on (1) parcel at BELOW market value! Sale includes an incredible parcel offering two buildings on 1.4 acres with a rare 620’ of frontage on busy Rte 125 in HC zoning!!(Lots of opportunity and possibilities!) Building #1 features a rented 4-Bedroom, 1 Bath 1296 sf Cape-style home with front and back decks, hardwood flooring (1st floor), full walk-out basement, water filtration system and the added privacy of a large back yard. (@$2600/mo., month-to-month) Building #2 is a 1719 sf COMMERCIAL building for business use or optional 2nd rental. Building was newly constructed in 2006, has 3-phase power, and last operated under restaurant/retail use (currently vacant). Remaining equipment includes a walk-in cooler, hood suppression system, counters/cabinets, roof-top and street illuminated sign(s). (Equipment/fixtures are included in sale price.) Property offers paved parking, private well and septic (1 septic/building) AND is conveniently located near Spaulding Turnpike Junction, Rte 75, for easy highway commutes! Showings require proof of CASH funds or pre-approval of commercial, mixed-use lending. Listed price has already been reduced to compensate for improvements/repairs and property is being sold AS IS. (Owners will not entertain or accept contingencies with offers.) HC Zoning lists a long array of allowable business uses as well as min. requirements for sub- divisions. (Refer to listing photos for additional info.)
Zillow last checked: 8 hours ago
Listing updated: August 07, 2025 at 10:48pm
Listed by:
Andy Yau,
RE/MAX Shoreline 603-431-1111
Bought with:
Andy Yau
RE/MAX Shoreline
Source: PrimeMLS,MLS#: 5028918
Facts & features
Interior
Bedrooms & bathrooms
- Bedrooms: 4
- Bathrooms: 2
- Full bathrooms: 1
Heating
- Oil, Hot Air
Cooling
- Other
Features
- Basement: Concrete Floor,Walk-Out Access
Interior area
- Total structure area: 3,015
- Total interior livable area: 3,015 sqft
- Finished area above ground: 3,015
- Finished area below ground: 0
Property
Parking
- Parking features: Paved
Features
- Levels: Two
- Frontage length: Road frontage: 620
Lot
- Size: 1.40 Acres
- Features: Open Lot
Details
- Zoning description: HC
Construction
Type & style
- Home type: MultiFamily
- Property subtype: Multi Family
Materials
- Wood Frame, Vinyl Exterior
- Foundation: Block
- Roof: Shingle
Condition
- New construction: No
- Year built: 1970
Utilities & green energy
- Electric: Circuit Breakers
- Sewer: Private Sewer
- Water: Private
- Utilities for property: Cable Available
Community & neighborhood
Location
- Region: Rochester
Other
Other facts
- Road surface type: Paved
Price history
| Date | Event | Price |
|---|---|---|
| 8/6/2025 | Sold | $425,000-14.1%$141/sqft |
Source: | ||
| 2/10/2025 | Listed for sale | $495,000$164/sqft |
Source: | ||
| 12/1/2024 | Listing removed | $495,000$164/sqft |
Source: | ||
| 11/7/2024 | Listed for sale | $495,000$164/sqft |
Source: | ||
| 10/21/2024 | Listing removed | $495,000$164/sqft |
Source: | ||
Public tax history
Tax history is unavailable.
Neighborhood: 03867
Nearby schools
GreatSchools rating
- 4/10East Rochester SchoolGrades: PK-5Distance: 4 mi
- 3/10Rochester Middle SchoolGrades: 6-8Distance: 5.7 mi
- NABud Carlson AcademyGrades: 9-12Distance: 4.1 mi
Schools provided by the listing agent
- Elementary: East Rochester School
- Middle: Rochester Middle School
- High: Spaulding High School
- District: Rochester City School District
Source: PrimeMLS. This data may not be complete. We recommend contacting the local school district to confirm school assignments for this home.
Get pre-qualified for a loan
At Zillow Home Loans, we can pre-qualify you in as little as 5 minutes with no impact to your credit score.An equal housing lender. NMLS #10287.
