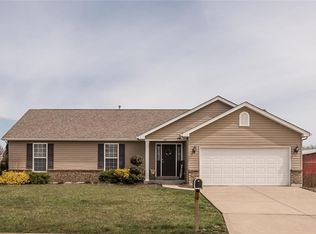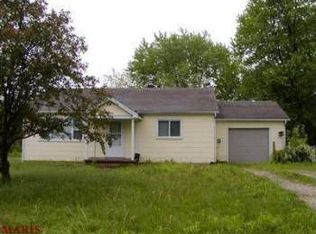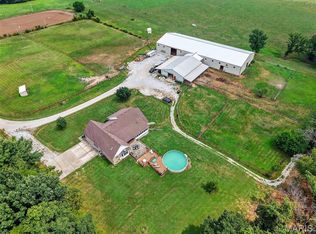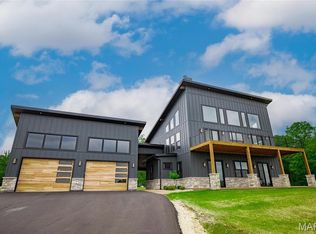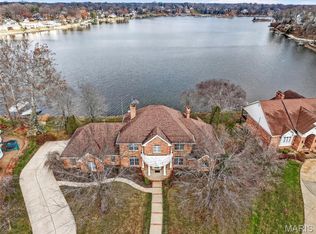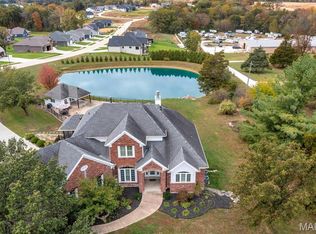Mechlin Farm is an exquisite equestrian property amongst 23.68+/- scenic rolling acres in an incredible location in the heart of Wright City. Truly a horse owner’s dream, property features a massive 23-stall barn w/heated/insulated indoor riding arena (172'x79'+/-), 3 wash stalls, tack room, office, viewing room, hay storage, outdoor riding arena, (200’x200’+/-), 5-stall (36’x30’+/-) barn, 55’x35’+/- outbuilding w/HVAC, 13-stall barn w/concrete, wash stall & tack room, several fenced turnouts, 6 lavish pastures w/room for 2 more, guest house, & CHARMING 1.5 story CUSTOM BUILD home w/5 bedrooms, 3 full & 1 half bath, walk-out lower level with 5,654+/- sqft, 3-car oversized garage & NEW furnace (2025). Truly one-of-a-kind equestrian estate. GREAT use for storage & small contractors. Must see! Schedule your showing TODAY! Listing includes 2 parcels: Tax ID:04-20.0-0-00-012.000.000 & Tax ID:04-20.0-0-00-012.157.000. DUPLICATE LISTING OF MLS#25052421.
Active
Listing Provided by:
Catherine N Shaw-Connely 636-346-4960,
Tom Shaw, REALTORS,
Thomas C Shaw Jr 314-283-5064,
Tom Shaw, REALTORS
Price cut: $201K (12/9)
$1,999,000
28699 Roelker Rd, Wright City, MO 63390
5beds
5,654sqft
Est.:
Single Family Residence
Built in 2001
23.68 Acres Lot
$-- Zestimate®
$354/sqft
$-- HOA
What's special
Tack roomHay storageSeveral fenced turnouts
- 158 days |
- 626 |
- 15 |
Zillow last checked: 8 hours ago
Listing updated: December 10, 2025 at 09:51am
Listing Provided by:
Catherine N Shaw-Connely 636-346-4960,
Tom Shaw, REALTORS,
Thomas C Shaw Jr 314-283-5064,
Tom Shaw, REALTORS
Source: MARIS,MLS#: 25052420 Originating MLS: St. Louis Association of REALTORS
Originating MLS: St. Louis Association of REALTORS
Tour with a local agent
Facts & features
Interior
Bedrooms & bathrooms
- Bedrooms: 5
- Bathrooms: 5
- Full bathrooms: 4
- 1/2 bathrooms: 1
- Main level bathrooms: 2
- Main level bedrooms: 1
Primary bedroom
- Features: Floor Covering: Carpeting
- Level: Main
- Area: 256
- Dimensions: 16x16
Bedroom
- Features: Floor Covering: Carpeting
- Level: Upper
- Area: 169
- Dimensions: 13x13
Bedroom
- Features: Floor Covering: Carpeting
- Level: Upper
- Area: 156
- Dimensions: 13x12
Bedroom
- Features: Floor Covering: Carpeting
- Level: Upper
- Area: 156
- Dimensions: 13x12
Bedroom
- Features: Floor Covering: Carpeting
- Level: Lower
- Area: 192
- Dimensions: 16x12
Primary bathroom
- Features: Floor Covering: Laminate
- Level: Main
- Area: 120
- Dimensions: 12x10
Dining room
- Features: Floor Covering: Carpeting
- Level: Main
- Area: 168
- Dimensions: 14x12
Family room
- Features: Floor Covering: Carpeting
- Level: Upper
- Area: 204
- Dimensions: 17x12
Kitchen
- Features: Floor Covering: Laminate
- Level: Main
- Area: 324
- Dimensions: 27x12
Laundry
- Features: Floor Covering: Laminate
- Level: Main
- Area: 140
- Dimensions: 14x10
Living room
- Features: Floor Covering: Carpeting
- Level: Main
- Area: 420
- Dimensions: 21x20
Office
- Features: Floor Covering: Carpeting
- Level: Main
- Area: 156
- Dimensions: 13x12
Office
- Features: Floor Covering: Carpeting
- Level: Upper
- Area: 96
- Dimensions: 12x8
Recreation room
- Features: Floor Covering: Laminate
- Level: Lower
- Area: 504
- Dimensions: 24x21
Storage
- Features: Floor Covering: Carpeting
- Level: Lower
- Area: 253
- Dimensions: 23x11
Heating
- Heat Pump, Propane
Cooling
- Wall/Window Unit(s), Attic Fan, Central Air, Electric
Appliances
- Included: Dishwasher, Disposal, Propane Water Heater
Features
- Workshop/Hobby Area, Breakfast Bar, Eat-in Kitchen, Entrance Foyer, Separate Dining, Vaulted Ceiling(s)
- Basement: Partially Finished,Sleeping Area,Storage Space,Walk-Out Access
- Number of fireplaces: 2
- Fireplace features: Recreation Room, Decorative, Kitchen, Living Room
Interior area
- Total structure area: 5,654
- Total interior livable area: 5,654 sqft
- Finished area above ground: 4,209
- Finished area below ground: 1,445
Property
Parking
- Total spaces: 3
- Parking features: Additional Parking, Attached, Garage, Garage Door Opener, Oversized, Off Street
- Attached garage spaces: 3
Features
- Levels: Two
- Patio & porch: Deck, Patio
- Fencing: Other
Lot
- Size: 23.68 Acres
- Features: Suitable for Horses, Gently Rolling, Level, Pasture, Sloped
Details
- Additional structures: Arena, Barn(s), Covered Arena, Garage(s), Grain Storage, Guest House, Horse Barn(s), Outbuilding, Second Garage, Second Residence, Stable(s), Utility Building, Workshop
- Parcel number: 0420.0000012.000.000
- Special conditions: Standard
- Horses can be raised: Yes
- Horse amenities: Horse Barn(s), Indoor Riding Ring, Outdoor Riding Ring
Construction
Type & style
- Home type: SingleFamily
- Architectural style: Traditional
- Property subtype: Single Family Residence
Materials
- Brick Veneer, Stone Veneer, Vinyl Siding
Condition
- Year built: 2001
Utilities & green energy
- Electric: Ameren
- Sewer: Septic Tank
- Water: Well
- Utilities for property: Electricity Available, Sewer Available, Water Available
Community & HOA
HOA
- Has HOA: No
Location
- Region: Wright City
Financial & listing details
- Price per square foot: $354/sqft
- Tax assessed value: $516,643
- Annual tax amount: $5,530
- Date on market: 7/31/2025
- Cumulative days on market: 158 days
- Listing terms: Cash,Conventional,FHA,VA Loan
- Inclusions: Other - Contact Agent
- Electric utility on property: Yes
- Road surface type: Gravel, Paved
Estimated market value
Not available
Estimated sales range
Not available
Not available
Price history
Price history
| Date | Event | Price |
|---|---|---|
| 12/9/2025 | Price change | $1,999,000-9.1%$354/sqft |
Source: | ||
| 9/26/2025 | Price change | $2,200,000-8.3%$389/sqft |
Source: | ||
| 7/31/2025 | Price change | $2,400,000-7.7%$424/sqft |
Source: | ||
| 6/25/2025 | Listed for sale | $2,599,999-23.5%$460/sqft |
Source: | ||
| 6/9/2025 | Listing removed | $3,400,000$601/sqft |
Source: | ||
Public tax history
Public tax history
| Year | Property taxes | Tax assessment |
|---|---|---|
| 2024 | $5,530 -0.5% | $90,303 |
| 2023 | $5,556 +6.7% | $90,303 +6.7% |
| 2022 | $5,208 | $84,612 |
Find assessor info on the county website
BuyAbility℠ payment
Est. payment
$9,684/mo
Principal & interest
$7751
Property taxes
$1233
Home insurance
$700
Climate risks
Neighborhood: 63390
Nearby schools
GreatSchools rating
- 6/10Wright City West Elementary SchoolGrades: 2-5Distance: 0.8 mi
- 6/10Wright City Middle SchoolGrades: 6-8Distance: 0.9 mi
- 6/10Wright City High SchoolGrades: 9-12Distance: 0.8 mi
Schools provided by the listing agent
- Elementary: Wright City East/West
- Middle: Wright City Middle
- High: Wright City High
Source: MARIS. This data may not be complete. We recommend contacting the local school district to confirm school assignments for this home.
- Loading
- Loading
