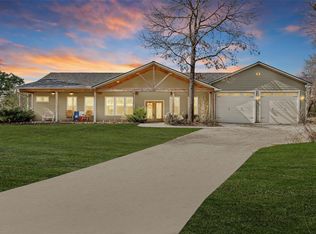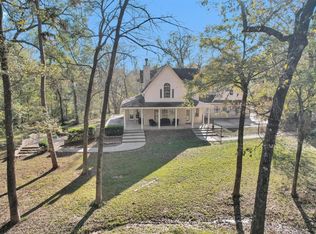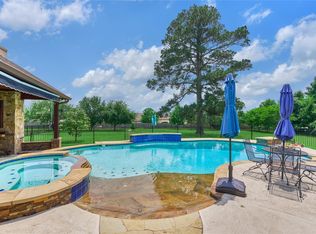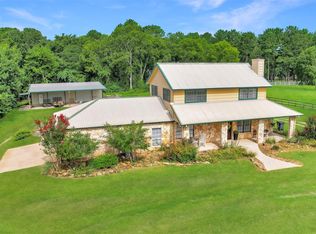Peaceful country living just minutes from historic Montgomery, Texas! This four bedroom, four and a half bath home sits on two unrestricted wooded acres, surrounded by ranches, farmland, and wide open spaces. The open-concept layout features a spacious family room, kitchen, dining, and breakfast area - ideal for entertaining. Downstairs primary suite includes a bonus room perfect for a second office, workout, or hobby space. Upstairs offers two identical bedrooms with ensuite baths, plus a versatile fourth bedroom/media/game room with full bath. Enjoy the outdoors on the 50' deck with pergola overlooking the pool. Zoned to sought-after Montgomery ISD and minutes to shopping, schools, restaurants, and Lake Conroe!
For sale
$699,000
28694 W Fm 1097 Rd, Montgomery, TX 77356
4beds
3,101sqft
Est.:
Single Family Residence
Built in 2003
2.04 Acres Lot
$671,900 Zestimate®
$225/sqft
$-- HOA
What's special
Spacious family roomDownstairs primary suiteOpen-concept layout
- 28 days |
- 2,489 |
- 191 |
Zillow last checked: 8 hours ago
Listing updated: January 20, 2026 at 05:13am
Listed by:
Veronica Bruce TREC #0560086 214-566-9907,
Compass RE Texas, LLC - The Woodlands
Source: HAR,MLS#: 6187892
Tour with a local agent
Facts & features
Interior
Bedrooms & bathrooms
- Bedrooms: 4
- Bathrooms: 5
- Full bathrooms: 4
- 1/2 bathrooms: 1
Rooms
- Room types: Family Room, Utility Room
Primary bathroom
- Features: Half Bath, Primary Bath: Double Sinks, Primary Bath: Shower Only, Secondary Bath(s): Tub/Shower Combo
Kitchen
- Features: Breakfast Bar, Kitchen Island, Kitchen open to Family Room, Pantry, Walk-in Pantry
Heating
- Electric
Cooling
- Ceiling Fan(s), Electric
Appliances
- Included: Disposal, Water Softener, Wine Refrigerator, Electric Oven, Microwave, Electric Cooktop, Dishwasher
- Laundry: Electric Dryer Hookup
Features
- 2 Staircases, En-Suite Bath, Primary Bed - 1st Floor, Walk-In Closet(s)
- Flooring: Vinyl
- Windows: Window Coverings
Interior area
- Total structure area: 3,101
- Total interior livable area: 3,101 sqft
Video & virtual tour
Property
Parking
- Total spaces: 2
- Parking features: Driveway Gate, Attached, Electric Gate, Garage Door Opener, Circular Driveway
- Attached garage spaces: 2
Features
- Stories: 2
- Patio & porch: Covered, Patio/Deck, Porch
- Has private pool: Yes
- Pool features: In Ground
Lot
- Size: 2.04 Acres
- Features: Back Yard, Wooded, 2 Up to 5 Acres
Details
- Additional structures: Shed(s)
- Parcel number: 02910000411
Construction
Type & style
- Home type: SingleFamily
- Architectural style: Traditional
- Property subtype: Single Family Residence
Materials
- Cement Siding
- Foundation: Slab
- Roof: Composition
Condition
- New construction: No
- Year built: 2003
Utilities & green energy
- Sewer: Aerobic Septic
- Water: Well
Green energy
- Energy efficient items: Thermostat
Community & HOA
Community
- Subdivision: None
Location
- Region: Montgomery
Financial & listing details
- Price per square foot: $225/sqft
- Tax assessed value: $470,999
- Annual tax amount: $6,839
- Date on market: 1/19/2026
- Listing terms: Cash,Conventional
- Ownership: Full Ownership
Estimated market value
$671,900
$638,000 - $705,000
$4,020/mo
Price history
Price history
| Date | Event | Price |
|---|---|---|
| 4/16/2025 | Listed for sale | $699,000+33.1%$225/sqft |
Source: | ||
| 6/25/2021 | Listing removed | -- |
Source: | ||
| 6/1/2021 | Pending sale | $525,000$169/sqft |
Source: | ||
| 5/26/2021 | Listed for sale | $525,000$169/sqft |
Source: | ||
Public tax history
Public tax history
| Year | Property taxes | Tax assessment |
|---|---|---|
| 2025 | $5,487 +3.5% | $464,381 +10% |
| 2024 | $5,301 +4.1% | $422,165 +0.6% |
| 2023 | $5,094 | $419,500 -1.6% |
Find assessor info on the county website
BuyAbility℠ payment
Est. payment
$4,181/mo
Principal & interest
$3226
Property taxes
$955
Climate risks
Neighborhood: 77356
Nearby schools
GreatSchools rating
- 7/10Lincoln Elementary SchoolGrades: PK-5Distance: 5.1 mi
- 7/10Montgomery J High SchoolGrades: 6-8Distance: 7.1 mi
- 6/10Montgomery High SchoolGrades: 9-12Distance: 5.6 mi
Schools provided by the listing agent
- Elementary: Lincoln Elementary School (Montgomery)
- Middle: Montgomery Junior High School
- High: Montgomery High School
Source: HAR. This data may not be complete. We recommend contacting the local school district to confirm school assignments for this home.
- Loading
- Loading



