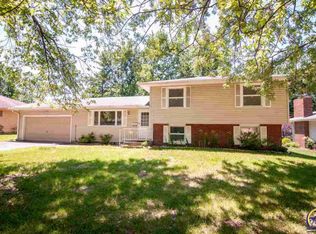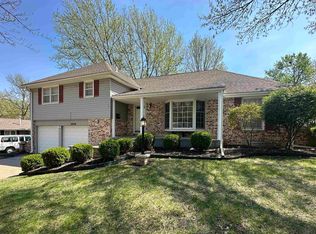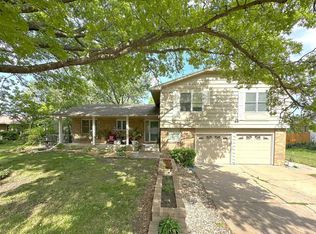Sold on 10/30/24
Price Unknown
2869 SW Jewell Ave, Topeka, KS 66611
3beds
1,684sqft
Single Family Residence, Residential
Built in 1962
10,454.4 Square Feet Lot
$234,100 Zestimate®
$--/sqft
$1,658 Estimated rent
Home value
$234,100
$215,000 - $253,000
$1,658/mo
Zestimate® history
Loading...
Owner options
Explore your selling options
What's special
We all wait for these to come to market, very well maintained Paschman built home with great layout and landscaped yard! Huge formal living room as you walk into the home with leads to the dining room beautiful dining room with built in cabinetry, then thru the kitchen and into the spacious family with fireplace and door to back patio. Head down the hall to the primary ensuite with tiled shower and two more bedrooms and another full bath. The laundry is in the open canvas basement with plenty of room for additional bedrooms, gym, or home theatre set up! Nicely maintained shed, play set, and landscaping in the back and front yard around the patio for your enjoyment! How will you write the next chapter for this awesome home?
Zillow last checked: 8 hours ago
Listing updated: October 30, 2024 at 06:01pm
Listed by:
Darin Stephens 785-250-7278,
Stone & Story RE Group, LLC
Bought with:
Kelley Hughes, SP00237130
Better Homes and Gardens Real
Source: Sunflower AOR,MLS#: 236066
Facts & features
Interior
Bedrooms & bathrooms
- Bedrooms: 3
- Bathrooms: 2
- Full bathrooms: 2
Primary bedroom
- Level: Main
- Area: 155.01
- Dimensions: 12.8 X 12.11
Bedroom 2
- Level: Main
- Area: 139.1
- Dimensions: 10.7 X 13.0
Bedroom 3
- Level: Main
- Area: 113.42
- Dimensions: 10.6 X 10.7
Dining room
- Level: Main
- Area: 135.68
- Dimensions: 10.6 X 12.8
Family room
- Level: Main
- Area: 246.84
- Dimensions: 20.4 X 12.10
Kitchen
- Level: Main
- Area: 121.5
- Dimensions: 9.0 X 13.5
Laundry
- Level: Basement
- Area: 144
- Dimensions: 18 X 8
Living room
- Level: Main
- Area: 278.6
- Dimensions: 19.9 X 14.0
Heating
- Natural Gas
Cooling
- Central Air
Appliances
- Included: Electric Cooktop, Range Hood, Oven, Microwave, Dishwasher, Refrigerator, Disposal
- Laundry: In Basement
Features
- Sheetrock, High Ceilings
- Flooring: Hardwood, Ceramic Tile, Laminate, Carpet
- Doors: Storm Door(s)
- Windows: Storm Window(s)
- Basement: Concrete,Partial,Unfinished
- Number of fireplaces: 1
- Fireplace features: One, Insert, Gas Starter, Family Room
Interior area
- Total structure area: 1,684
- Total interior livable area: 1,684 sqft
- Finished area above ground: 1,684
- Finished area below ground: 0
Property
Parking
- Parking features: Attached, Garage Door Opener
- Has attached garage: Yes
Features
- Patio & porch: Patio
- Fencing: Fenced,Chain Link
Lot
- Size: 10,454 sqft
- Dimensions: 85 x 120
Details
- Additional structures: Shed(s)
- Parcel number: R48146
- Special conditions: Standard,Arm's Length
Construction
Type & style
- Home type: SingleFamily
- Architectural style: Ranch
- Property subtype: Single Family Residence, Residential
Materials
- Frame
- Roof: Composition
Condition
- Year built: 1962
Utilities & green energy
- Water: Public
Community & neighborhood
Security
- Security features: Fire Alarm, Security System
Location
- Region: Topeka
- Subdivision: Knollwood Repl
Price history
| Date | Event | Price |
|---|---|---|
| 10/30/2024 | Sold | -- |
Source: | ||
| 9/18/2024 | Listed for sale | $250,000$148/sqft |
Source: | ||
| 9/16/2024 | Pending sale | $250,000$148/sqft |
Source: | ||
| 9/13/2024 | Listed for sale | $250,000$148/sqft |
Source: | ||
Public tax history
| Year | Property taxes | Tax assessment |
|---|---|---|
| 2025 | -- | $26,163 +14.6% |
| 2024 | $3,226 +3.2% | $22,820 +6% |
| 2023 | $3,125 +7.5% | $21,528 +11% |
Find assessor info on the county website
Neighborhood: 66611
Nearby schools
GreatSchools rating
- 5/10Jardine ElementaryGrades: PK-5Distance: 0.5 mi
- 6/10Jardine Middle SchoolGrades: 6-8Distance: 0.5 mi
- 5/10Topeka High SchoolGrades: 9-12Distance: 2.5 mi
Schools provided by the listing agent
- Elementary: Jardine Elementary School/USD 501
- Middle: Jardine Middle School/USD 501
- High: Topeka High School/USD 501
Source: Sunflower AOR. This data may not be complete. We recommend contacting the local school district to confirm school assignments for this home.


