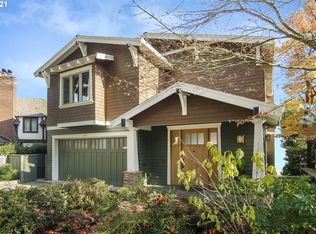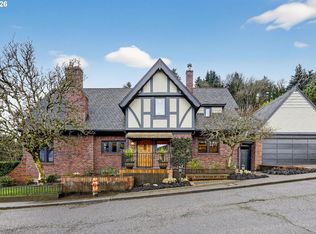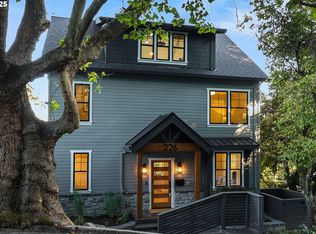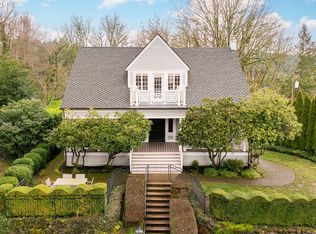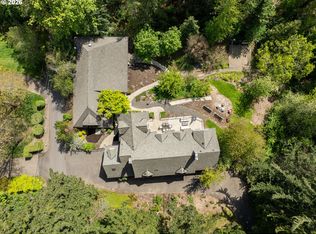OPEN Sun 2/22 from 2-4pm. Just appraised by the bank at $1.85 mil, this is your chance for instant equity! Fully inspected in July 2025. Nestled in the coveted West Hills, this modern Tudor offers an extraordinary combination of timeless elegance and contemporary luxury. Takes your breath away when you open the door. Views of Mt. Hood, the Willamette River, Downtown Portland, and beyond from EVERY LEVEL of the home. Step into a world of European charm, where intricate moldings, striking tilework, and thoughtful craftsmanship set the tone. The fully remodeled kitchen features quartz countertops, complimenting the newly tiled entry and fresh interior paint throughout. The expansive main level opens to a deck perfect for entertaining, while the front patio, accessible from the kitchen, is ideal for outdoor gatherings. The upper level is home to a luxurious primary suite, complete with a cedar-lined walk-in closet and spa-like bathroom featuring a soaking tub and walk-in shower. A large, remodeled laundry room is conveniently located on the second floor, while the partially finished attic offers ample storage or potential for a creative workspace. The lower level provides a full, private one-bedroom living suite with its own separate or internal entrance, terrace and commanding views — perfect for multigenerational living or hosting guests. Additional features include a garage big enough for your car and storage, an ornate wood-paneled study with city views, and a delightfully original Greco-Roman-inspired full bath. Located just moments from Portland’s finest amenities— Washington Park, the Rose Garden, Oregon Zoo, scenic trails, exceptional schools and NW 23rd Ave — this home pairs serene luxury with urban convenience. Embrace the lifestyle, the views, and the charm— this is West Hills living at its finest. Large back patio, gardens, 2 decks and separate entrance to lower living area - could serve as AirBnB or ADU. Buyer to do their own due diligence.
Active
Price cut: $100K (2/5)
$1,499,000
2869 SW Champlain Dr, Portland, OR 97205
4beds
4,411sqft
Est.:
Residential, Single Family Residence
Built in 1928
6,098.4 Square Feet Lot
$-- Zestimate®
$340/sqft
$-- HOA
What's special
Thoughtful craftsmanshipFully remodeled kitchenFresh interior paint throughoutLarge back patioCedar-lined walk-in closetLuxurious primary suiteIntricate moldings
- 183 days |
- 2,014 |
- 54 |
Likely to sell faster than
Zillow last checked: 8 hours ago
Listing updated: February 20, 2026 at 10:02am
Listed by:
Kathleen O'Donnell 503-519-3400,
ODonnell Group Realty,
Caitlin Riley 971-533-3183,
ODonnell Group Realty
Source: RMLS (OR),MLS#: 263582098
Tour with a local agent
Facts & features
Interior
Bedrooms & bathrooms
- Bedrooms: 4
- Bathrooms: 4
- Full bathrooms: 3
- Partial bathrooms: 1
- Main level bathrooms: 1
Rooms
- Room types: Bedroom 4, Laundry, Storage, Bedroom 2, Bedroom 3, Dining Room, Family Room, Kitchen, Living Room, Primary Bedroom
Primary bedroom
- Features: Hardwood Floors, Soaking Tub, Suite, Walkin Closet
- Level: Upper
- Area: 234
- Dimensions: 13 x 18
Bedroom 2
- Features: Hardwood Floors
- Level: Upper
- Area: 165
- Dimensions: 11 x 15
Bedroom 3
- Features: Builtin Features, Hardwood Floors
- Level: Upper
- Area: 195
- Dimensions: 13 x 15
Bedroom 4
- Features: Walkin Closet, Wallto Wall Carpet
- Level: Lower
Dining room
- Features: Builtin Features, Formal, Hardwood Floors
- Level: Main
- Area: 182
- Dimensions: 13 x 14
Family room
- Features: Daylight, Fireplace, Kitchen, Sound System
- Level: Lower
- Area: 400
- Dimensions: 16 x 25
Kitchen
- Features: Cook Island, Eat Bar, Gas Appliances, Patio, Quartz
- Level: Main
- Area: 224
- Width: 16
Living room
- Features: Builtin Features, Fireplace, Hardwood Floors, Patio
- Level: Main
- Area: 416
- Dimensions: 16 x 26
Heating
- Forced Air 95 Plus, Fireplace(s)
Cooling
- Central Air
Appliances
- Included: Built In Oven, Built-In Refrigerator, Convection Oven, Dishwasher, Disposal, Gas Appliances, Microwave, Wine Cooler, Washer/Dryer, Gas Water Heater
- Laundry: Laundry Room
Features
- Floor 3rd, Soaking Tub, Sound System, Wainscoting, Walk-In Closet(s), Built-in Features, Quartz, Formal, Kitchen, Cook Island, Eat Bar, Suite
- Flooring: Hardwood, Wall to Wall Carpet
- Windows: Double Pane Windows, Daylight
- Basement: Full,Partially Finished,Separate Living Quarters Apartment Aux Living Unit
- Number of fireplaces: 2
- Fireplace features: Gas
Interior area
- Total structure area: 4,411
- Total interior livable area: 4,411 sqft
Property
Parking
- Total spaces: 2
- Parking features: Driveway, On Street, Garage Door Opener, Attached
- Attached garage spaces: 2
- Has uncovered spaces: Yes
Features
- Stories: 4
- Patio & porch: Covered Deck, Covered Patio, Patio, Porch
- Has spa: Yes
- Spa features: Free Standing Hot Tub
- Has view: Yes
- View description: City, Mountain(s), Trees/Woods
Lot
- Size: 6,098.4 Square Feet
- Features: Terraced, SqFt 5000 to 6999
Details
- Additional structures: SeparateLivingQuartersApartmentAuxLivingUnit
- Parcel number: R108782
Construction
Type & style
- Home type: SingleFamily
- Architectural style: Craftsman,Tudor
- Property subtype: Residential, Single Family Residence
Materials
- Stone, Vinyl Siding
- Foundation: Concrete Perimeter
- Roof: Tile
Condition
- Restored
- New construction: No
- Year built: 1928
Utilities & green energy
- Gas: Gas
- Sewer: Public Sewer
- Water: Public
Community & HOA
HOA
- Has HOA: No
Location
- Region: Portland
Financial & listing details
- Price per square foot: $340/sqft
- Tax assessed value: $1,912,840
- Annual tax amount: $27,240
- Date on market: 8/24/2025
- Listing terms: Cash,Conventional
- Road surface type: Paved
Estimated market value
Not available
Estimated sales range
Not available
Not available
Price history
Price history
| Date | Event | Price |
|---|---|---|
| 2/5/2026 | Price change | $1,499,000-6.3%$340/sqft |
Source: | ||
| 11/10/2025 | Price change | $1,599,000-3.1%$363/sqft |
Source: | ||
| 10/20/2025 | Price change | $1,650,000-1.5%$374/sqft |
Source: | ||
| 9/24/2025 | Price change | $1,675,000-1.4%$380/sqft |
Source: | ||
| 8/25/2025 | Listed for sale | $1,699,000+0.2%$385/sqft |
Source: | ||
| 7/18/2025 | Sold | $1,695,000$384/sqft |
Source: | ||
| 7/3/2025 | Pending sale | $1,695,000-15.7%$384/sqft |
Source: | ||
| 4/13/2022 | Sold | $2,010,000+21.8%$456/sqft |
Source: | ||
| 3/23/2022 | Pending sale | $1,650,000$374/sqft |
Source: | ||
| 3/19/2022 | Listed for sale | $1,650,000+84.4%$374/sqft |
Source: | ||
| 4/12/2013 | Listing removed | $895,000$203/sqft |
Source: Re/Max Equity Group Report a problem | ||
| 3/16/2013 | Listed for sale | $895,000+3.5%$203/sqft |
Source: Re/Max Equity Group Report a problem | ||
| 10/18/2012 | Sold | $865,000-0.6%$196/sqft |
Source: | ||
| 9/14/2012 | Listed for sale | $869,900-2.8%$197/sqft |
Source: Lee Davies Real Estate #12575411 Report a problem | ||
| 3/15/2012 | Listing removed | $895,000$203/sqft |
Source: RE/MAX EQUITY GROUP LAKE OSWEGO #12673573 Report a problem | ||
| 9/29/2011 | Price change | $895,000-10.1%$203/sqft |
Source: RE/MAX EQUITY GROUP LAKE OSWEGO #12673573 Report a problem | ||
| 9/11/2011 | Price change | $995,000-4.2%$226/sqft |
Source: RE/MAX EQUITY GROUP LAKE OSWEGO #12673573 Report a problem | ||
| 3/3/2011 | Listed for sale | $1,039,000$236/sqft |
Source: Windermere Cronin & Caplan Realty Group, Inc. #11249537 Report a problem | ||
Public tax history
Public tax history
| Year | Property taxes | Tax assessment |
|---|---|---|
| 2025 | $28,256 +3.7% | $1,049,650 +3% |
| 2024 | $27,240 +4% | $1,019,080 +3% |
| 2023 | $26,193 +2.2% | $989,400 +3% |
| 2022 | $25,626 +2.2% | $960,590 +3% |
| 2021 | $25,066 +8.5% | $932,620 +3% |
| 2020 | $23,109 +4.8% | $905,460 +3% |
| 2019 | $22,061 | $879,090 +3% |
| 2018 | $22,061 +2.1% | $853,490 +3% |
| 2017 | $21,605 +14% | $828,640 +3% |
| 2016 | $18,948 | $804,510 +3% |
| 2015 | $18,948 +6.4% | $781,080 +2.4% |
| 2014 | $17,804 +28% | $763,070 +19% |
| 2013 | $13,907 +5.2% | $641,420 +3% |
| 2012 | $13,215 +2.6% | $622,740 +3% |
| 2011 | $12,881 +1% | $604,610 +3% |
| 2010 | $12,755 +2.7% | $587,000 +3% |
| 2009 | $12,416 +5.9% | $569,910 +3% |
| 2008 | $11,722 +0.2% | $553,320 +3% |
| 2007 | $11,696 +11.4% | $537,210 +3% |
| 2006 | $10,503 +4.8% | $521,570 +3% |
| 2005 | $10,026 -8.4% | $506,380 +3% |
| 2004 | $10,943 +2.3% | $491,640 +3% |
| 2003 | $10,701 +8.9% | $477,330 +3% |
| 2002 | $9,827 +9.5% | $463,430 +6.1% |
| 2000 | $8,977 | $436,840 |
Find assessor info on the county website
BuyAbility℠ payment
Est. payment
$8,929/mo
Principal & interest
$7730
Property taxes
$1199
Climate risks
Neighborhood: Arlington Heights
Nearby schools
GreatSchools rating
- 9/10Ainsworth Elementary SchoolGrades: K-5Distance: 0.9 mi
- 5/10West Sylvan Middle SchoolGrades: 6-8Distance: 2.8 mi
- 8/10Lincoln High SchoolGrades: 9-12Distance: 0.9 mi
Schools provided by the listing agent
- Elementary: Ainsworth
- Middle: West Sylvan
- High: Lincoln
Source: RMLS (OR). This data may not be complete. We recommend contacting the local school district to confirm school assignments for this home.
