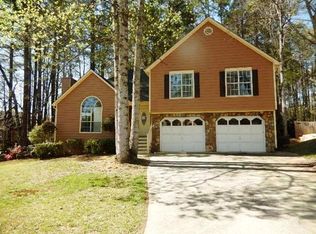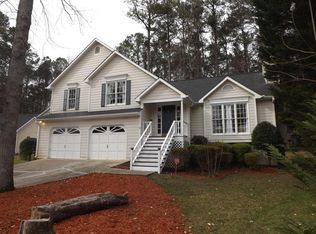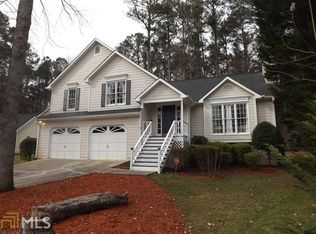Move in ready cul-de-sac ranch home with tons of upgrades, options, and character. Enjoy a cup of coffee in your screened back porch overlooking your large fenced back yard with garden area and plenty of room for pets or kids. Or relax in your fireside great room with vaulted cielings. Newer roof, HVAC, water heater make this a no worry place to call home. Great swim / tennis neighborhood. Walk to Silver Comet Tr. Ring home security system to stay. It's perfect. Come see quick!!
This property is off market, which means it's not currently listed for sale or rent on Zillow. This may be different from what's available on other websites or public sources.


