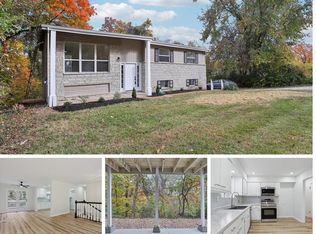Closed
Listing Provided by:
Alex M Wunderlich 636-541-7085,
Nettwork Global
Bought with: Johnson Realty, Inc
Price Unknown
2869 Patti Ln, High Ridge, MO 63049
3beds
2,072sqft
Single Family Residence
Built in 1970
0.41 Acres Lot
$252,000 Zestimate®
$--/sqft
$1,899 Estimated rent
Home value
$252,000
$222,000 - $285,000
$1,899/mo
Zestimate® history
Loading...
Owner options
Explore your selling options
What's special
Spacious Raised Ranch on almost 1/2 acre lot offering 3 bedrooms 2 bathrooms.Plenty of living space!On the main you will find a generous sized living room w/fireplace, eat in kitchen w/custom cabinetry opens to the hearth room & to the you will find the enclosed four seasons/sunroom equipped w/electric for a future possible hot tub!Large master bedroom w/ample closet space along w/ two additional bedrooms on the main,& up to date hall bathroom!Lower level has a family/rec area w/ garage access on lower.You will find a separate storage/hobby workshop area enclosed to the right lower level.The backyard has nice composite deck that overlooks wooded tree line, a large shed w/electric ran to it.New Septic system installed summer 2023.New Carpeting has been installed in main living room, hallway, stairs &lower family room.Driveway easily parks 6 cars & additional parking pad for 2 more cars.Home has so much to offer.Don’t miss out on this awesome gem! Additional Rooms: Sun Room
Zillow last checked: 8 hours ago
Listing updated: April 28, 2025 at 06:27pm
Listing Provided by:
Alex M Wunderlich 636-541-7085,
Nettwork Global
Bought with:
Cheryl Johnson, 2005033740
Johnson Realty, Inc
Source: MARIS,MLS#: 24036547 Originating MLS: St. Charles County Association of REALTORS
Originating MLS: St. Charles County Association of REALTORS
Facts & features
Interior
Bedrooms & bathrooms
- Bedrooms: 3
- Bathrooms: 2
- Full bathrooms: 1
- 1/2 bathrooms: 1
- Main level bathrooms: 1
- Main level bedrooms: 3
Primary bedroom
- Features: Floor Covering: Carpeting
- Level: Main
Bedroom
- Features: Floor Covering: Wood
- Level: Main
Bedroom
- Features: Floor Covering: Carpeting
- Level: Main
Family room
- Features: Floor Covering: Carpeting
- Level: Lower
Hearth room
- Features: Floor Covering: Wood
- Level: Main
Kitchen
- Features: Floor Covering: Wood
- Level: Main
Living room
- Features: Floor Covering: Carpeting
- Level: Main
Sitting room
- Features: Floor Covering: Carpeting
- Level: Lower
Storage
- Features: Floor Covering: Concrete
- Level: Lower
Sunroom
- Features: Floor Covering: Wood
- Level: Main
Heating
- Forced Air, Electric
Cooling
- Central Air, Electric
Appliances
- Included: Dishwasher, Dryer, Range, Refrigerator, Washer, Electric Water Heater
Features
- Separate Dining, Special Millwork, Custom Cabinetry, Eat-in Kitchen
- Flooring: Carpet, Hardwood
- Doors: Panel Door(s)
- Windows: Window Treatments, Insulated Windows
- Basement: Partially Finished,Storage Space
- Number of fireplaces: 2
- Fireplace features: Living Room, Recreation Room, Electric, Wood Burning
Interior area
- Total structure area: 2,072
- Total interior livable area: 2,072 sqft
- Finished area above ground: 1,612
- Finished area below ground: 460
Property
Parking
- Total spaces: 1
- Parking features: Additional Parking, Attached, Garage, Storage, Workshop in Garage
- Attached garage spaces: 1
Features
- Levels: One
- Patio & porch: Deck, Composite
Lot
- Size: 0.41 Acres
- Features: Adjoins Wooded Area
Details
- Additional structures: Shed(s)
- Parcel number: 035.015.03002084
- Special conditions: Standard
Construction
Type & style
- Home type: SingleFamily
- Architectural style: Raised Ranch,Traditional
- Property subtype: Single Family Residence
Materials
- Brick Veneer, Vinyl Siding
Condition
- Year built: 1970
Utilities & green energy
- Sewer: Septic Tank
- Water: Public
- Utilities for property: Electricity Available
Community & neighborhood
Location
- Region: High Ridge
- Subdivision: Candlelight Gardens
HOA & financial
HOA
- HOA fee: $125 annually
Other
Other facts
- Listing terms: Cash,Conventional,FHA,VA Loan
- Ownership: Private
- Road surface type: Asphalt, Concrete
Price history
| Date | Event | Price |
|---|---|---|
| 10/18/2024 | Sold | -- |
Source: | ||
| 9/28/2024 | Pending sale | $259,900$125/sqft |
Source: | ||
| 8/6/2024 | Contingent | $259,900$125/sqft |
Source: | ||
| 6/30/2024 | Price change | $259,900-1.9%$125/sqft |
Source: | ||
| 6/20/2024 | Listed for sale | $265,000$128/sqft |
Source: | ||
Public tax history
| Year | Property taxes | Tax assessment |
|---|---|---|
| 2025 | $1,405 +0.8% | $20,900 +8.3% |
| 2024 | $1,394 +0.5% | $19,300 |
| 2023 | $1,386 -0.1% | $19,300 |
Find assessor info on the county website
Neighborhood: 63049
Nearby schools
GreatSchools rating
- 7/10High Ridge Elementary SchoolGrades: K-5Distance: 1.8 mi
- 3/10Northwest Valley SchoolGrades: 6-8Distance: 3 mi
- 6/10Northwest High SchoolGrades: 9-12Distance: 7 mi
Schools provided by the listing agent
- Elementary: High Ridge Elem.
- Middle: Northwest Valley School
- High: Northwest High
Source: MARIS. This data may not be complete. We recommend contacting the local school district to confirm school assignments for this home.
Get a cash offer in 3 minutes
Find out how much your home could sell for in as little as 3 minutes with a no-obligation cash offer.
Estimated market value$252,000
Get a cash offer in 3 minutes
Find out how much your home could sell for in as little as 3 minutes with a no-obligation cash offer.
Estimated market value
$252,000
