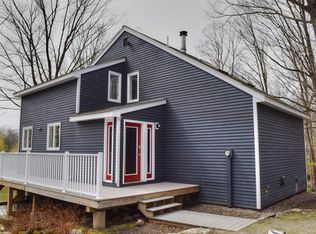Beautiful contemporary home on 11 private acres in Colchester. To contact owner directly leave a message at 802-827-0399 or email middleroadhouse@gmail.com This well maintained 2400 sq. ft. home has 3 bedrooms, 2 ½ baths, and an office. The home has a bright open floor plan, cathedral ceiling in the living room, baseboard hot water heat, wood stove, master bath, walk-in closet, insulated unfinished basement, 2 car garage with unfinished space above, two sheds, decks and screened porch. It is a fabulous home for a family and entertaining. Located at the north end of Middle Road, the house sits off the quiet country road in a wonderful neighborhood community yet only 20 minutes to Burlington.
This property is off market, which means it's not currently listed for sale or rent on Zillow. This may be different from what's available on other websites or public sources.
