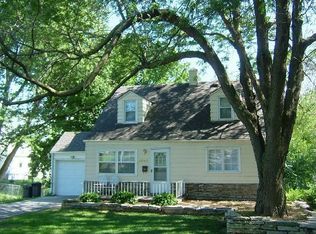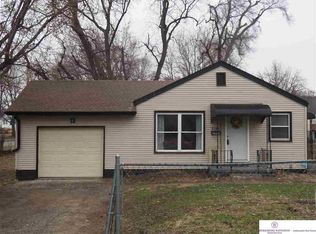Darling home with remodeled kitchen featuring white cabinets, subway tile backsplash, butcher block counters, spacious island, built-in microwave, dishwasher, engineered hardwood flooring, and eating area. You'll find hardwood floors throughout the home on both the main and 2nd levels. The full bath is also updated with modern ceramic tile surround. Two beds on the main, and living space or a bedroom upstairs too. The lower level is a walkout with daylight windows - ready to be finished for more living space. One car attached garage, new front storm door, partially fenced yard, HVAC 2012, AMA.
This property is off market, which means it's not currently listed for sale or rent on Zillow. This may be different from what's available on other websites or public sources.


