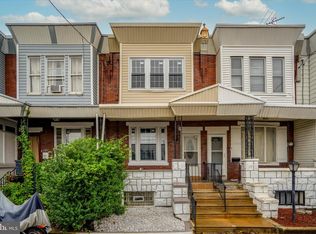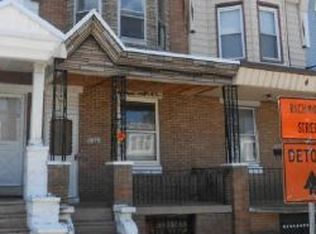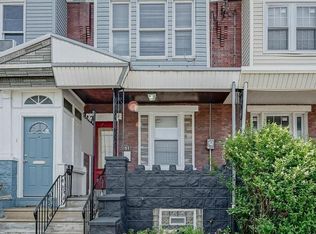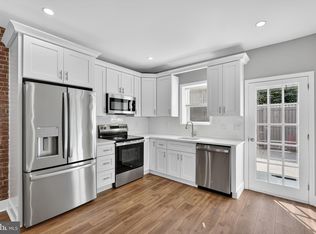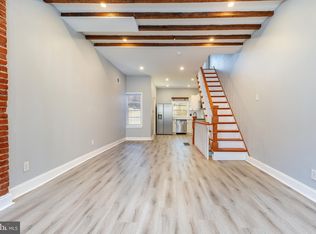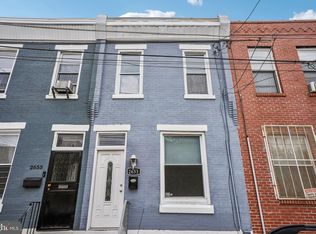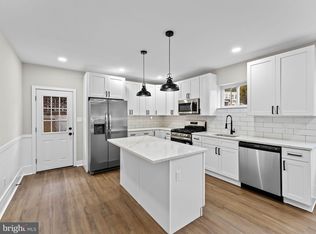Welcome to 2869 Aramingo Avenue—a beautifully renovated twin home in the heart of Port Richmond. Step up to the inviting front porch, perfect for people-watching, summer reading, or enjoying your morning coffee. Inside, the main level features a bright straight-through layout with plenty of space for a family room, dining area, and kitchen. An electric fireplace sets a warm and modern tone, while the kitchen impresses with stainless steel appliances, light gray cabinetry, and marble countertops and backsplash. A convenient half bath completes this level which also has hook ups for an easy access laundry area. Upstairs, you'll find three well-lit bedrooms, all enhanced by recessed lighting. The primary bedroom stands out with triple-pane windows offering neighborhood and city views. A refreshed full bathroom with a tub/shower combo and marble-style flooring serves this level. The home also includes a fully finished basement with LVP flooring, high ceilings, and a second full bathroom featuring a walk-in shower—ideal for additional living space, a guest suite, home office, or gym. Out back, a private fenced-in courtyard offers the perfect setting for al fresco dining, gatherings, or simply unwinding outdoors. Situated in Port Richmond, this home offers quick access to major shopping destinations including Home Depot, Target, and ShopRite. Local favorites like Tacconelli’s Pizzeria, Stock’s Bakery, and Temple Health’s Northeastern Campus are just a short distance away. Don’t miss your chance—schedule your tour today!
For sale
Price cut: $10K (12/8)
$285,000
2869 Aramingo Ave, Philadelphia, PA 19134
3beds
1,020sqft
Est.:
Townhouse
Built in 1925
965 Square Feet Lot
$283,500 Zestimate®
$279/sqft
$-- HOA
What's special
Electric fireplaceMarble-style flooringInviting front porchConvenient half bathPrivate fenced-in courtyardRecessed lightingLight gray cabinetry
- 26 days |
- 494 |
- 34 |
Likely to sell faster than
Zillow last checked: 8 hours ago
Listing updated: December 08, 2025 at 08:38am
Listed by:
Eli Qarkaxhia 215-774-5782,
Compass RE 2674358015,
Listing Team: Eli Qarkaxia Team", Co-Listing Team: Eli Qarkaxia Team",Co-Listing Agent: Mark Weinberg 732-266-3035,
Compass RE
Source: Bright MLS,MLS#: PAPH2559972
Tour with a local agent
Facts & features
Interior
Bedrooms & bathrooms
- Bedrooms: 3
- Bathrooms: 3
- Full bathrooms: 2
- 1/2 bathrooms: 1
- Main level bathrooms: 1
Basement
- Area: 0
Heating
- Hot Water, Natural Gas
Cooling
- Central Air, Electric
Appliances
- Included: Dishwasher, Oven/Range - Gas, Range Hood, Refrigerator, Stainless Steel Appliance(s), Gas Water Heater
- Laundry: Hookup, Main Level, Washer/Dryer Hookups Only
Features
- Bathroom - Tub Shower, Bathroom - Walk-In Shower, Combination Kitchen/Dining, Combination Dining/Living, Open Floorplan, Recessed Lighting
- Flooring: Hardwood, Wood
- Basement: Finished
- Number of fireplaces: 1
- Fireplace features: Electric
Interior area
- Total structure area: 1,020
- Total interior livable area: 1,020 sqft
- Finished area above ground: 1,020
- Finished area below ground: 0
Video & virtual tour
Property
Parking
- Parking features: On Street
- Has uncovered spaces: Yes
Accessibility
- Accessibility features: None
Features
- Levels: Two
- Stories: 2
- Patio & porch: Porch
- Exterior features: Lighting, Sidewalks
- Pool features: None
- Fencing: Wood
Lot
- Size: 965 Square Feet
- Dimensions: 14.00 x 68.00
Details
- Additional structures: Above Grade, Below Grade
- Parcel number: 251452800
- Zoning: RSA5
- Special conditions: Standard
Construction
Type & style
- Home type: Townhouse
- Architectural style: Straight Thru
- Property subtype: Townhouse
Materials
- Masonry, Brick, Vinyl Siding
- Foundation: Other
- Roof: Flat
Condition
- Excellent
- New construction: No
- Year built: 1925
Utilities & green energy
- Sewer: Public Sewer
- Water: Public
Community & HOA
Community
- Subdivision: Port Richmond
HOA
- Has HOA: No
Location
- Region: Philadelphia
- Municipality: PHILADELPHIA
Financial & listing details
- Price per square foot: $279/sqft
- Tax assessed value: $150,800
- Annual tax amount: $2,110
- Date on market: 11/19/2025
- Listing agreement: Exclusive Right To Sell
- Listing terms: Cash,Conventional,FHA,VA Loan
- Ownership: Fee Simple
Estimated market value
$283,500
$269,000 - $298,000
$1,536/mo
Price history
Price history
| Date | Event | Price |
|---|---|---|
| 12/8/2025 | Price change | $285,000-3.4%$279/sqft |
Source: | ||
| 11/19/2025 | Listed for sale | $295,000-1.7%$289/sqft |
Source: | ||
| 11/6/2025 | Listing removed | $299,999$294/sqft |
Source: | ||
| 10/6/2025 | Price change | $299,999-1.6%$294/sqft |
Source: | ||
| 10/3/2025 | Listed for sale | $304,877+0.1%$299/sqft |
Source: | ||
Public tax history
Public tax history
| Year | Property taxes | Tax assessment |
|---|---|---|
| 2025 | $2,111 +7.6% | $150,800 +7.6% |
| 2024 | $1,961 | $140,100 |
| 2023 | $1,961 +60.7% | $140,100 |
Find assessor info on the county website
BuyAbility℠ payment
Est. payment
$1,668/mo
Principal & interest
$1378
Property taxes
$190
Home insurance
$100
Climate risks
Neighborhood: Richmond
Nearby schools
GreatSchools rating
- 5/10Richmond SchoolGrades: K-5Distance: 0.2 mi
- 5/10Conwell Russell Middle SchoolGrades: 5-8Distance: 0.7 mi
- 3/10Kensington HSGrades: 9-12Distance: 0.7 mi
Schools provided by the listing agent
- District: Philadelphia City
Source: Bright MLS. This data may not be complete. We recommend contacting the local school district to confirm school assignments for this home.
- Loading
- Loading
