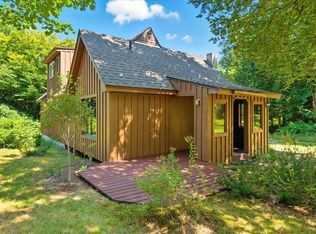Cozy log home situated on a quiet country road. This home is very close to Jay Peak Ski Resort (where you can ski, golf, ice skate, or go to the water park), Hazens Notch, VAST Trail, and the Long Trail. Perfect for those who are outdoor enthusiasts or someone who really wants to enjoy the perks of what Vermont has to offer. The features of this home are endless. With 2 bedrooms, a large bath with a whirlpool, new half bath upstairs, full basement, detached two car garage, and a large covered porch. Right next to the house sits a babbling brook, gorgeous views, and a large weeping willow tree! You do not want to miss out on what this log home has to offer. Come check it out!
This property is off market, which means it's not currently listed for sale or rent on Zillow. This may be different from what's available on other websites or public sources.
