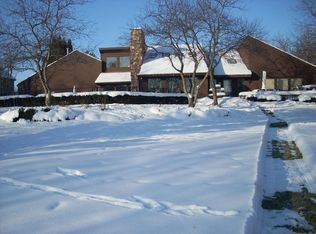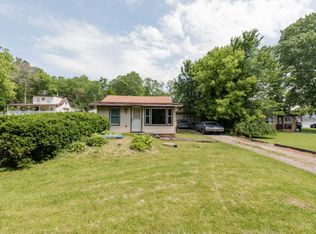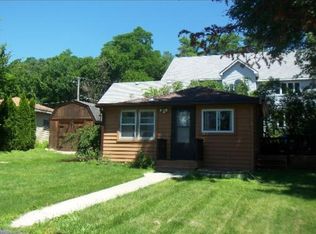Closed
$775,000
28683 W Rivers Edge Dr, Cary, IL 60013
4beds
2,810sqft
Single Family Residence
Built in 1989
1.37 Acres Lot
$832,100 Zestimate®
$276/sqft
$4,574 Estimated rent
Home value
$832,100
$774,000 - $899,000
$4,574/mo
Zestimate® history
Loading...
Owner options
Explore your selling options
What's special
Fantastic riverfront available now in the Rivers Edge neighborhood! Are you looking for a custom built home, by Verseman, along the most coveted wide stretch of river front in Cary, well here it is! Stately situated on nearly 1.4 acres and 192' of waterfront, this 4 bedroom ALL brick home with 3.5 car garage awaits! (Main floor 4th BR area set up as den currently) Third bay garage door extra high. Recently updated kitchen boasts beautiful cabinetry, granite counters, big center island with seating, and thermador appliances! Huge walk in pantry! Vaulted family room with soaring brick fireplace and charming window seat is open to kitchen. Plenty of windows and light to take in the backyard and river scenery! Looking for a formal living room and dining room, this home has that too! You will love the screened porch off the kitchen! Nice sized laundry room with laundry tub and closet space. Primary suite includes sitting area and newly completed master bath update! Bedrooms 2 and 3 are roomy and feature hardwood floors! Expansive backyard has plenty of room for that built in pool you may want! (Septic is in front of house) Unfinished basement provides plenty of storage or awaits your finishes! The long driveway will allow for plenty of guest parking and on the street too! River fronts like this don't come on the market very often, make this one yours! This home has been very well maintained and has newer mechancials! Enjoy all the amenities of river front living! Bring your boat, kayaks, fishing poles, snowmobiles! Cary schools and convenient to Metra. Just in time for Summer!
Zillow last checked: 8 hours ago
Listing updated: June 23, 2023 at 02:53pm
Listing courtesy of:
Catherine Burley 847-363-8054,
Exit Realty 365
Bought with:
Jolanta Wilkowska
Hometown Real Estate
Source: MRED as distributed by MLS GRID,MLS#: 11741156
Facts & features
Interior
Bedrooms & bathrooms
- Bedrooms: 4
- Bathrooms: 3
- Full bathrooms: 2
- 1/2 bathrooms: 1
Primary bedroom
- Features: Flooring (Carpet), Bathroom (Full)
- Level: Second
- Area: 210 Square Feet
- Dimensions: 15X14
Bedroom 2
- Features: Flooring (Carpet)
- Level: Second
- Area: 196 Square Feet
- Dimensions: 14X14
Bedroom 3
- Features: Flooring (Hardwood)
- Level: Second
- Area: 156 Square Feet
- Dimensions: 12X13
Bedroom 4
- Features: Flooring (Carpet)
- Level: Main
- Area: 120 Square Feet
- Dimensions: 12X10
Dining room
- Features: Flooring (Carpet)
- Level: Main
- Area: 169 Square Feet
- Dimensions: 13X13
Family room
- Features: Flooring (Hardwood)
- Level: Main
- Area: 255 Square Feet
- Dimensions: 15X17
Kitchen
- Features: Kitchen (Eating Area-Table Space, Pantry-Walk-in), Flooring (Hardwood)
- Level: Main
- Area: 180 Square Feet
- Dimensions: 15X12
Laundry
- Features: Flooring (Ceramic Tile)
- Level: Main
- Area: 104 Square Feet
- Dimensions: 8X13
Living room
- Features: Flooring (Carpet)
- Level: Main
- Area: 210 Square Feet
- Dimensions: 15X14
Screened porch
- Level: Main
- Area: 88 Square Feet
- Dimensions: 11X8
Sitting room
- Features: Flooring (Carpet)
- Level: Second
- Area: 90 Square Feet
- Dimensions: 9X10
Heating
- Natural Gas, Radiant Floor
Cooling
- Central Air
Appliances
- Included: Double Oven, Microwave, Dishwasher, Refrigerator, Washer, Dryer, Water Softener Rented
- Laundry: Main Level, Sink
Features
- Cathedral Ceiling(s), 1st Floor Bedroom, Walk-In Closet(s)
- Flooring: Hardwood
- Basement: Unfinished,Full
- Number of fireplaces: 1
- Fireplace features: Family Room
Interior area
- Total structure area: 0
- Total interior livable area: 2,810 sqft
Property
Parking
- Total spaces: 3.5
- Parking features: Asphalt, Garage, On Site, Garage Owned, Attached
- Attached garage spaces: 3.5
Accessibility
- Accessibility features: No Disability Access
Features
- Stories: 2
- Patio & porch: Deck, Patio
- Waterfront features: River Front
Lot
- Size: 1.37 Acres
- Dimensions: 141X107X337X192X126X254
Details
- Parcel number: 13093120130000
- Special conditions: None
- Other equipment: Water-Softener Rented, Ceiling Fan(s), Sump Pump, Radon Mitigation System
Construction
Type & style
- Home type: SingleFamily
- Architectural style: Traditional
- Property subtype: Single Family Residence
Materials
- Brick
- Foundation: Concrete Perimeter
- Roof: Asphalt
Condition
- New construction: No
- Year built: 1989
Utilities & green energy
- Sewer: Septic Tank
- Water: Well
Community & neighborhood
Community
- Community features: Street Paved
Location
- Region: Cary
- Subdivision: Rivers Edge
HOA & financial
HOA
- Has HOA: Yes
- HOA fee: $175 annually
- Services included: Other
Other
Other facts
- Listing terms: Conventional
- Ownership: Fee Simple
Price history
| Date | Event | Price |
|---|---|---|
| 6/23/2023 | Sold | $775,000-3.1%$276/sqft |
Source: | ||
| 5/17/2023 | Contingent | $799,900$285/sqft |
Source: | ||
| 5/12/2023 | Price change | $799,900-3%$285/sqft |
Source: | ||
| 3/20/2023 | Price change | $824,900-2.9%$294/sqft |
Source: | ||
| 3/10/2023 | Price change | $849,900-1.7%$302/sqft |
Source: | ||
Public tax history
| Year | Property taxes | Tax assessment |
|---|---|---|
| 2023 | $13,223 +14.2% | $181,011 +5.5% |
| 2022 | $11,575 -0.6% | $171,574 +15.8% |
| 2021 | $11,641 -0.1% | $148,170 +2% |
Find assessor info on the county website
Neighborhood: 60013
Nearby schools
GreatSchools rating
- 7/10Deer Path Elementary SchoolGrades: K-6Distance: 2.8 mi
- 6/10Cary Jr High SchoolGrades: 6-8Distance: 2.6 mi
- 9/10Cary-Grove Community High SchoolGrades: 9-12Distance: 2.7 mi
Schools provided by the listing agent
- Elementary: Deer Path Elementary School
- Middle: Cary Junior High School
- High: Cary Grove Community High School
- District: 26
Source: MRED as distributed by MLS GRID. This data may not be complete. We recommend contacting the local school district to confirm school assignments for this home.
Get a cash offer in 3 minutes
Find out how much your home could sell for in as little as 3 minutes with a no-obligation cash offer.
Estimated market value$832,100
Get a cash offer in 3 minutes
Find out how much your home could sell for in as little as 3 minutes with a no-obligation cash offer.
Estimated market value
$832,100


