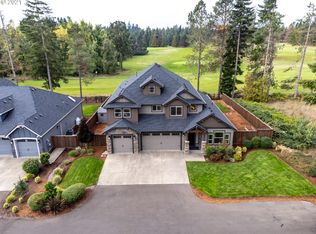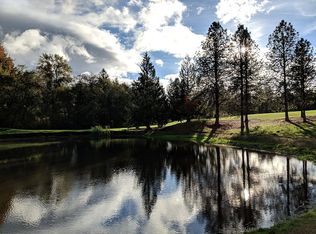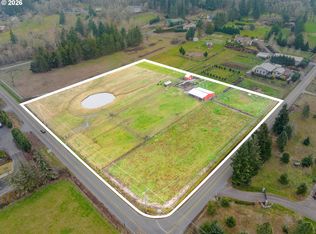Gorgeous golf course views, and convenient location. 1 mile from Canby ferry, and minutes from I-205.3 bed 3.5 bath, master on the main, bonus upstairs, deck and patio of the nook in back.Master suite outfitted with luxury upgrades.Beauty and nature out of every window! Price reduction!! Just in time for spring move.
This property is off market, which means it's not currently listed for sale or rent on Zillow. This may be different from what's available on other websites or public sources.


