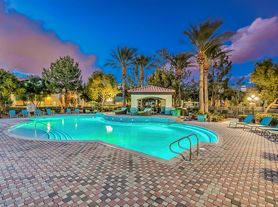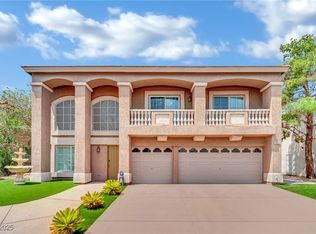Luxury at its Finest! Fully Renovated Home! Guard Gated Equestrian Community!4BD 4Bth- Circular Driveway-3 Car Garage & RV Parking- Pebble stone floors Courtyard entry w/ Custom Pivot front Door-Sunken family Rm & Floor to Ceiling Tile eFireplace- Chef Kitchen Stainless Steel Cafe' Smart Appliances, Built-in Refrigerator, Dual oven/Microwave,R/O Drinking Water system,Separate Ice Maker & Wine refrigerator;Custom Iron Stair Rails- Oversized laundry/Craft room w/plenty of cabinet/storage space;Ceiling fans throughout, 4th BD w/ French Doors & Private Patio; Tremendous Primary Room on 2nd flr w/ Dual Closets, Sinks & Smart toilets. Multi Color LED Rain Shower, Separate Bathtub,New Smart Washer/Dryer & Rooftop deck, Sitting Room w/ Floor to Ceiling Tile eFireplace;Oversized Guest House/Casita w/Lg Sauna, Kitchen, 3/4 Bth; Brand new heated Pool/Spa w/Smart Control features & Enclosed Sunroom-Community offers Equestrian Barn/Groom/Stables/Arena,Riding Trails-3 Miles from Harry Reid Airport.
The data relating to real estate for sale on this web site comes in part from the INTERNET DATA EXCHANGE Program of the Greater Las Vegas Association of REALTORS MLS. Real estate listings held by brokerage firms other than this site owner are marked with the IDX logo.
Information is deemed reliable but not guaranteed.
Copyright 2022 of the Greater Las Vegas Association of REALTORS MLS. All rights reserved.
House for rent
$7,000/mo
2868 Vista Del Sol Ave, Las Vegas, NV 89120
4beds
5,794sqft
Price may not include required fees and charges.
Singlefamily
Available now
Cats, dogs OK
Central air, electric, ceiling fan
In unit laundry
3 Garage spaces parking
Fireplace
What's special
- 86 days |
- -- |
- -- |
Travel times
Facts & features
Interior
Bedrooms & bathrooms
- Bedrooms: 4
- Bathrooms: 4
- Full bathrooms: 2
- 3/4 bathrooms: 1
- 1/2 bathrooms: 1
Heating
- Fireplace
Cooling
- Central Air, Electric, Ceiling Fan
Appliances
- Included: Dishwasher, Disposal, Double Oven, Dryer, Microwave, Oven, Range, Refrigerator, Stove, Washer
- Laundry: In Unit
Features
- Bedroom on Main Level, Ceiling Fan(s), Skylights, Window Treatments
- Flooring: Carpet
- Windows: Skylight(s)
- Has fireplace: Yes
- Furnished: Yes
Interior area
- Total interior livable area: 5,794 sqft
Video & virtual tour
Property
Parking
- Total spaces: 3
- Parking features: Garage, Private, Covered
- Has garage: Yes
- Details: Contact manager
Features
- Stories: 1
- Exterior features: Architecture Style: One Story, Association Fees included in rent, Bedroom on Main Level, Ceiling Fan(s), ENERGY STAR Qualified Appliances, Garage, Gated, Grounds Care included in rent, Guard, Jogging Path, Pool Maintenance included in rent, Private, RV Access/Parking, RV Gated, RV Parking, Security, Skylights, Water Heater, Window Treatments
- Has private pool: Yes
- Has spa: Yes
- Spa features: Hottub Spa
Details
- Parcel number: 17701410040
Construction
Type & style
- Home type: SingleFamily
- Property subtype: SingleFamily
Condition
- Year built: 1970
Community & HOA
Community
- Security: Gated Community
HOA
- Amenities included: Pool
Location
- Region: Las Vegas
Financial & listing details
- Lease term: Contact For Details
Price history
| Date | Event | Price |
|---|---|---|
| 10/13/2025 | Listing removed | $1,674,999$289/sqft |
Source: | ||
| 10/7/2025 | Price change | $7,000-6.7%$1/sqft |
Source: LVR #2680258 | ||
| 9/26/2025 | Price change | $7,500-11.8%$1/sqft |
Source: LVR #2680258 | ||
| 9/20/2025 | Price change | $1,674,999-1.1%$289/sqft |
Source: | ||
| 9/10/2025 | Price change | $1,693,999-0.4%$292/sqft |
Source: | ||

