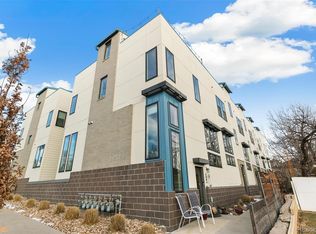Fabulous modern unit in the highly desirable Sloan's Lake/Highlands neighborhood! Just minutes from dining, shopping & entertainment in the Highlands & Downtown Denver! This beautiful urban contemporary home features an open concept layout with lots of light & modern finishes throughout. The main level boasts an open concept living room, dining area & kitchen. The gorgeous kitchen has lots of contemporary cabinets, SS appliances, gas stove, quartz counters & breakfast bar. The second level has a master bedroom with en-suite. Additional second level bedroom is spacious with a full bath en-suite. The rooftop is accessed from the 3rd level. Boasting unobstructed views of Sloan's Lake and the front range. Perfect for outdoor living and entertaining. Many neighborhood amenities such as SloHi Coffee + Bike, Leroy's Bagels, Hogshead Brewery, restaurant/bars as well as yoga, spin & wellness studios. Walking distance to Sloan's Lake.
This property is off market, which means it's not currently listed for sale or rent on Zillow. This may be different from what's available on other websites or public sources.
