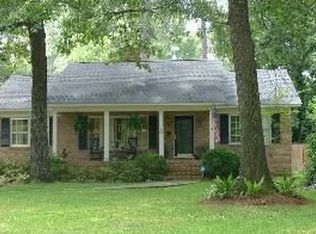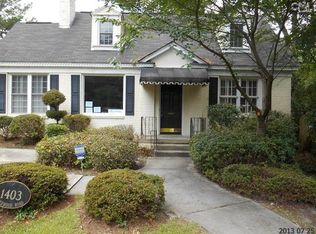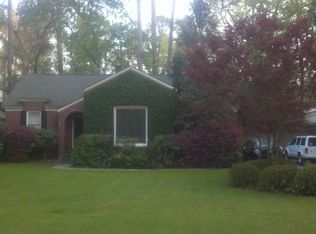Talk about Location!! This charming 2 Bedroom 2 Bath home located in Historic Forest Hills is only minutes away in all directions to everything Columbia is known for.......Main Street/Vista, Devine Street/Five Points, and Trenholm Plaza/Cross Hill. This precious bungalow has so much to offer with nice sized rooms, neutral paint colors, and hardwoods throughout. Formal Living Room with gas fireplace and beautiful molding opens out to a cozy sunroom. Formal Dining Room with original built in corner cupboard leads to the kitchen that has unique tile work and bright sunny windows. Then on to a casual den/office space with small woodburning fireplace, built in cabinets and bookshelves.....lots of storage in this room. Screened Porch off the den takes you and your guests out to the great entertaining area around a firepit nestled under beautiful mature hardwoods in the fenced backyard. Detached garage and large workshop with electricity and A/C offer endless possibilities. New Roof 2020. HVAC & ductwork 2015. Satchel Ford/Crayton/Flora schools. It's a fantastic home..... a must see!! Make it yours today.
This property is off market, which means it's not currently listed for sale or rent on Zillow. This may be different from what's available on other websites or public sources.


