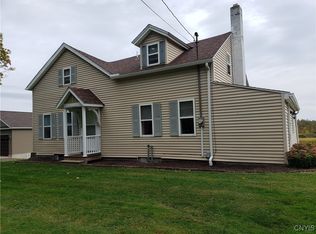Closed
$432,000
2868 Snowden Hill Rd, Sauquoit, NY 13456
4beds
2,900sqft
Single Family Residence
Built in 1885
0.47 Acres Lot
$445,400 Zestimate®
$149/sqft
$2,806 Estimated rent
Home value
$445,400
$383,000 - $517,000
$2,806/mo
Zestimate® history
Loading...
Owner options
Explore your selling options
What's special
Unlock the door to endless possibilities in this stunning nearly 3000 sq. ft. home, perfectly blending desire and necessity. Discover a 4 bedroom, 2.5 bath haven, complete with a first-level family room with full bath on its own wing with private entrance.
The expansive fireplaced living room, formal dining, and stunning kitchen with 9 ft quartzite island will leave you inspired.
The second floor reveals 2 bedrooms and a serene main suite, while the completely finished 3rd floor offers an additional oversized bedroom or flex space. Step outside into your own private oasis, featuring a brand-new, top-of-the-line 27ft above-ground pool, beautiful patio, covered pavilion and spacious, attached garage.
Zillow last checked: 8 hours ago
Listing updated: July 24, 2025 at 06:07am
Listed by:
Dale L. Parr 315-725-6598,
Coldwell Banker Faith Properties
Bought with:
John C. Brown, 10311200206
Coldwell Banker Faith Properties
Source: NYSAMLSs,MLS#: S1604274 Originating MLS: Mohawk Valley
Originating MLS: Mohawk Valley
Facts & features
Interior
Bedrooms & bathrooms
- Bedrooms: 4
- Bathrooms: 3
- Full bathrooms: 2
- 1/2 bathrooms: 1
- Main level bathrooms: 2
Den
- Level: First
- Dimensions: 18.00 x 11.00
Den
- Level: First
- Dimensions: 18.00 x 11.00
Dining room
- Level: First
- Dimensions: 14.00 x 14.00
Dining room
- Level: First
- Dimensions: 14.00 x 14.00
Family room
- Level: First
- Dimensions: 21.00 x 23.00
Family room
- Level: First
- Dimensions: 21.00 x 23.00
Kitchen
- Level: First
- Dimensions: 17.00 x 14.00
Kitchen
- Level: First
- Dimensions: 17.00 x 14.00
Living room
- Level: First
- Dimensions: 23.00 x 15.00
Living room
- Level: First
- Dimensions: 23.00 x 15.00
Heating
- Propane, Forced Air
Appliances
- Included: Dishwasher, Gas Oven, Gas Range, Propane Water Heater, Refrigerator
- Laundry: Main Level
Features
- Breakfast Bar, Separate/Formal Dining Room, Entrance Foyer, Eat-in Kitchen, Separate/Formal Living Room
- Flooring: Carpet, Hardwood, Varies
- Windows: Thermal Windows
- Basement: Partial
- Number of fireplaces: 2
Interior area
- Total structure area: 2,900
- Total interior livable area: 2,900 sqft
Property
Parking
- Total spaces: 2.5
- Parking features: Attached, Garage, Driveway, Garage Door Opener
- Attached garage spaces: 2.5
Features
- Levels: Two
- Stories: 2
- Patio & porch: Patio
- Exterior features: Blacktop Driveway, Fully Fenced, Pool, Patio, Propane Tank - Leased
- Pool features: Above Ground
- Fencing: Full
Lot
- Size: 0.47 Acres
- Dimensions: 131 x 155
- Features: Irregular Lot, Other, See Remarks
Details
- Additional structures: Shed(s), Storage
- Parcel number: 30508935700000020230000000
- Special conditions: Standard
Construction
Type & style
- Home type: SingleFamily
- Architectural style: Two Story
- Property subtype: Single Family Residence
Materials
- Cedar, Vinyl Siding
- Foundation: Stone
Condition
- Resale
- Year built: 1885
Utilities & green energy
- Sewer: Septic Tank
- Water: Well
- Utilities for property: Cable Available
Community & neighborhood
Location
- Region: Sauquoit
- Subdivision: 7th Grand Div
Other
Other facts
- Listing terms: Cash,Conventional,FHA
Price history
| Date | Event | Price |
|---|---|---|
| 7/18/2025 | Sold | $432,000-3.8%$149/sqft |
Source: | ||
| 5/13/2025 | Pending sale | $449,000$155/sqft |
Source: | ||
| 5/5/2025 | Listed for sale | $449,000+167.4%$155/sqft |
Source: | ||
| 6/28/2016 | Sold | $167,890-1.2%$58/sqft |
Source: | ||
| 4/18/2016 | Listed for sale | $169,900$59/sqft |
Source: COLDWELL BANKER PRIME PROPERTIES #1601479 Report a problem | ||
Public tax history
| Year | Property taxes | Tax assessment |
|---|---|---|
| 2024 | -- | $165,000 |
| 2023 | -- | $165,000 |
| 2022 | -- | $165,000 |
Find assessor info on the county website
Neighborhood: 13456
Nearby schools
GreatSchools rating
- 6/10Sauquoit Valley Elementary SchoolGrades: PK-4Distance: 3 mi
- 8/10Sauquoit Valley Middle SchoolGrades: 5-8Distance: 3 mi
- 8/10Sauquoit Valley High SchoolGrades: 9-12Distance: 2.8 mi
Schools provided by the listing agent
- District: Sauquoit Valley
Source: NYSAMLSs. This data may not be complete. We recommend contacting the local school district to confirm school assignments for this home.
