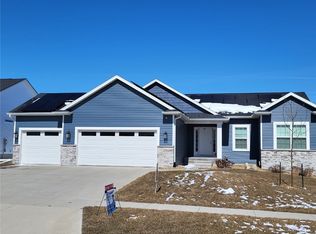Sold for $374,000 on 06/27/25
$374,000
2868 Royal Oak Ridge Rd, Marion, IA 52302
3beds
2,322sqft
Single Family Residence
Built in 2019
0.3 Acres Lot
$377,000 Zestimate®
$161/sqft
$2,725 Estimated rent
Home value
$377,000
$351,000 - $403,000
$2,725/mo
Zestimate® history
Loading...
Owner options
Explore your selling options
What's special
Beautiful and well-maintained 3 bedroom, 3 bath Skogman "Ridgewood" home with a split bedroom floor plan. 10 ft ceilings in the great room, with tons of windows to enjoy all the amazing views this home has to offer. The finished lower level provides a perfect space for movie nights, and a fenced backyard offers a peaceful setting for pets and/or families to enjoy. Located at Hunters Ridge Golf Course, with no neighbors behind and views of the 7th green. This home is the perfect place to relax!
Zillow last checked: 8 hours ago
Listing updated: July 11, 2025 at 11:39am
Listed by:
Katie Reck 319-327-7992,
RUHL & RUHL REALTORS®,
Beth Brockette 319-551-8692,
RUHL & RUHL REALTORS®
Bought with:
Melissa Langhurst-Gucfa
Realty87
Source: CRAAR, CDRMLS,MLS#: 2502857 Originating MLS: Cedar Rapids Area Association Of Realtors
Originating MLS: Cedar Rapids Area Association Of Realtors
Facts & features
Interior
Bedrooms & bathrooms
- Bedrooms: 3
- Bathrooms: 3
- Full bathrooms: 3
Other
- Level: First
Heating
- Forced Air, Gas
Cooling
- Central Air
Appliances
- Included: Dryer, Dishwasher, Disposal, Gas Water Heater, Microwave, Range, Refrigerator, Water Softener Owned, Washer
- Laundry: Main Level
Features
- Kitchen/Dining Combo, Bath in Primary Bedroom, Main Level Primary
- Basement: Full,Concrete
- Has fireplace: Yes
- Fireplace features: Insert, Family Room, Gas
Interior area
- Total interior livable area: 2,322 sqft
- Finished area above ground: 1,446
- Finished area below ground: 876
Property
Parking
- Total spaces: 3
- Parking features: Attached, Garage, Garage Door Opener
- Attached garage spaces: 3
Features
- Patio & porch: Deck
Lot
- Size: 0.30 Acres
- Features: On Golf Course
Details
- Parcel number: 101847800700000
Construction
Type & style
- Home type: SingleFamily
- Architectural style: Ranch
- Property subtype: Single Family Residence
Materials
- Stone, Vinyl Siding
- Foundation: Poured
Condition
- New construction: No
- Year built: 2019
Utilities & green energy
- Sewer: Public Sewer
- Water: Public
Community & neighborhood
Location
- Region: Marion
Other
Other facts
- Listing terms: Cash,Conventional,FHA,USDA Loan,VA Loan
Price history
| Date | Event | Price |
|---|---|---|
| 6/27/2025 | Sold | $374,000-2.9%$161/sqft |
Source: | ||
| 6/16/2025 | Pending sale | $385,000$166/sqft |
Source: | ||
| 6/9/2025 | Price change | $385,000-2%$166/sqft |
Source: | ||
| 5/30/2025 | Price change | $393,000-1.8%$169/sqft |
Source: | ||
| 5/14/2025 | Price change | $400,000-1.7%$172/sqft |
Source: | ||
Public tax history
| Year | Property taxes | Tax assessment |
|---|---|---|
| 2024 | $6,668 +13.8% | $354,600 |
| 2023 | $5,860 +4.9% | $354,600 +34.3% |
| 2022 | $5,586 -9% | $264,100 |
Find assessor info on the county website
Neighborhood: 52302
Nearby schools
GreatSchools rating
- 9/10Indian Creek Elementary SchoolGrades: K-4Distance: 2.3 mi
- 8/10Excelsior Middle SchoolGrades: 7-8Distance: 1.9 mi
- 8/10Linn-Mar High SchoolGrades: 9-12Distance: 2.2 mi
Schools provided by the listing agent
- Elementary: Indian Creek
- Middle: Excelsior
- High: Linn Mar
Source: CRAAR, CDRMLS. This data may not be complete. We recommend contacting the local school district to confirm school assignments for this home.

Get pre-qualified for a loan
At Zillow Home Loans, we can pre-qualify you in as little as 5 minutes with no impact to your credit score.An equal housing lender. NMLS #10287.
Sell for more on Zillow
Get a free Zillow Showcase℠ listing and you could sell for .
$377,000
2% more+ $7,540
With Zillow Showcase(estimated)
$384,540