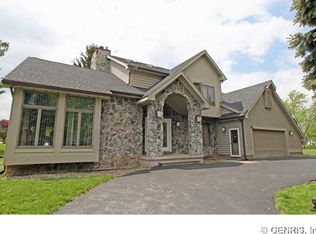Closed
$201,500
2868 Ridgeway Ave, Rochester, NY 14626
2beds
1,008sqft
Single Family Residence
Built in 1953
0.95 Acres Lot
$230,900 Zestimate®
$200/sqft
$1,871 Estimated rent
Home value
$230,900
$217,000 - $245,000
$1,871/mo
Zestimate® history
Loading...
Owner options
Explore your selling options
What's special
This charming ranch-style home boasts two cozy bedrooms and one full bath, situated on a serene property spanning just under an acre. Fresh paint throughout, creating a bright and welcoming atmosphere. In 2019, the home was tied to the public sewer system, offering added convenience. The tear-off roof was replaced in 2020, and a new hot water tank was installed in 2021. Vinyl thermal pane windows throughout. The kitchen is open and inviting, complete with included appliances. The living room boasts vaulted ceilings, a gas fireplace, and built-ins, creating a cozy and inviting space. The convenience of first-floor laundry adds to the home's functionality. Outside, a large outdoor patio overlooks the park-like yard, providing the perfect space for outdoor entertaining. Additionally, a large shed/shop with electric offers ample storage space. Located in the highly sought-after Spencerport school district, this home is a must-see. Delayed negotiations 4/25 at 6PM.
Zillow last checked: 8 hours ago
Listing updated: June 14, 2023 at 09:33am
Listed by:
Michael J. Fox 585-218-6825,
RE/MAX Realty Group,
David A Utz 585-943-2146,
RE/MAX Realty Group
Bought with:
Sondra A. Berner, 10301200341
Howard Hanna
Source: NYSAMLSs,MLS#: R1465215 Originating MLS: Rochester
Originating MLS: Rochester
Facts & features
Interior
Bedrooms & bathrooms
- Bedrooms: 2
- Bathrooms: 1
- Full bathrooms: 1
- Main level bathrooms: 1
- Main level bedrooms: 2
Heating
- Gas, Baseboard, Hot Water
Cooling
- Window Unit(s)
Appliances
- Included: Dryer, Dishwasher, Electric Oven, Electric Range, Freezer, Disposal, Gas Water Heater, Refrigerator, Washer
- Laundry: Main Level
Features
- Ceiling Fan(s), Cathedral Ceiling(s), Separate/Formal Living Room, Living/Dining Room, Bedroom on Main Level, Main Level Primary
- Flooring: Carpet, Ceramic Tile, Hardwood, Varies
- Windows: Thermal Windows
- Basement: Full,Sump Pump
- Number of fireplaces: 1
Interior area
- Total structure area: 1,008
- Total interior livable area: 1,008 sqft
Property
Parking
- Total spaces: 2
- Parking features: Attached, Garage, Driveway, Garage Door Opener
- Attached garage spaces: 2
Features
- Levels: One
- Stories: 1
- Patio & porch: Patio
- Exterior features: Blacktop Driveway, Patio
- Fencing: Pet Fence
Lot
- Size: 0.95 Acres
- Dimensions: 100 x 435
Details
- Additional structures: Shed(s), Storage
- Parcel number: 2628000880400002031000
- Special conditions: Standard
Construction
Type & style
- Home type: SingleFamily
- Architectural style: Ranch
- Property subtype: Single Family Residence
Materials
- Vinyl Siding, Copper Plumbing
- Foundation: Block
- Roof: Asphalt
Condition
- Resale
- Year built: 1953
Utilities & green energy
- Electric: Circuit Breakers
- Sewer: Connected
- Water: Connected, Public
- Utilities for property: Cable Available, Sewer Connected, Water Connected
Community & neighborhood
Location
- Region: Rochester
Other
Other facts
- Listing terms: Cash,Conventional,FHA,VA Loan
Price history
| Date | Event | Price |
|---|---|---|
| 6/13/2023 | Sold | $201,500+18.6%$200/sqft |
Source: | ||
| 4/26/2023 | Pending sale | $169,900$169/sqft |
Source: | ||
| 4/20/2023 | Listed for sale | $169,900+39.3%$169/sqft |
Source: | ||
| 11/15/2017 | Sold | $122,000+1.8%$121/sqft |
Source: | ||
| 9/19/2017 | Pending sale | $119,900$119/sqft |
Source: RE/MAX Realty Group, Ltd. #R1076103 Report a problem | ||
Public tax history
| Year | Property taxes | Tax assessment |
|---|---|---|
| 2024 | -- | $109,800 |
| 2023 | -- | $109,800 -10% |
| 2022 | -- | $122,000 |
Find assessor info on the county website
Neighborhood: 14626
Nearby schools
GreatSchools rating
- 4/10Canal View Elementary SchoolGrades: PK-5Distance: 3.2 mi
- 3/10A M Cosgrove Middle SchoolGrades: 6-8Distance: 3 mi
- 9/10Spencerport High SchoolGrades: 9-12Distance: 2.9 mi
Schools provided by the listing agent
- District: Spencerport
Source: NYSAMLSs. This data may not be complete. We recommend contacting the local school district to confirm school assignments for this home.
