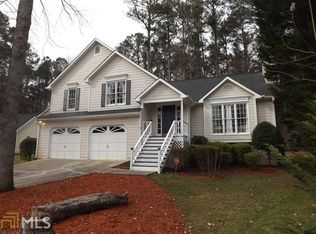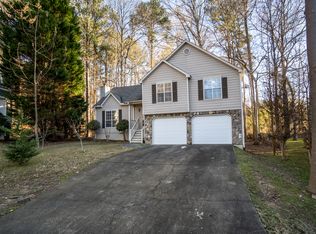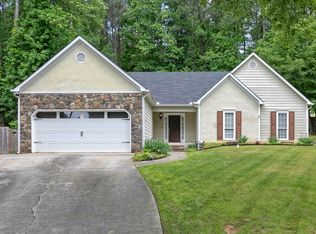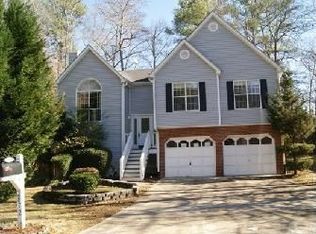This move in ready gem awaits you. Located in a quite cul de sac in the Peach Plantation S/D. Newly remolded kitchen with new stainless steel appliances. New granite counter top and back splash. Luxury vinyl laminate plank flooring in the living room, dinning room, kitchen, hall & master bath. Updated hall and master bathroom with granite counter tops add a new feeling of elegance. Don't miss this great opportunity. Call now for a showing.
This property is off market, which means it's not currently listed for sale or rent on Zillow. This may be different from what's available on other websites or public sources.



