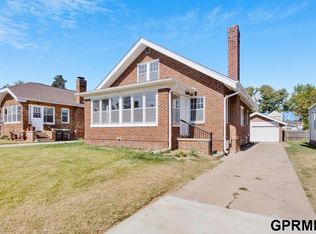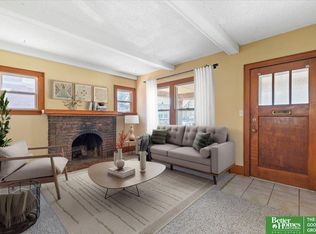Sold for $186,000 on 02/16/24
$186,000
2868 Read St, Omaha, NE 68112
3beds
1,128sqft
Single Family Residence
Built in 1927
5,227.2 Square Feet Lot
$185,600 Zestimate®
$165/sqft
$1,515 Estimated rent
Maximize your home sale
Get more eyes on your listing so you can sell faster and for more.
Home value
$185,600
$171,000 - $199,000
$1,515/mo
Zestimate® history
Loading...
Owner options
Explore your selling options
What's special
Charming all brick 3 BDRM home with tons of character & updates! This home has been meticulously maintained & is totally MOVE-IN-READY! Cozy climate controlled sunporch that can be used year round. Inside you will appreciate the oak floors & woodwork, crown molding, french doors, vintage glass door knobs & brick fireplace. Spacious LR opens into dining room & updated kitchen. Enjoy tons of cabinet & counter space, recessed lighting & SS appliances. Updated bathroom w/walk-in tub & heated floors. Bonus feature--laundry chute! 2nd level could be opened for additional living space. Bright & clean LL is ready for your personal touch. Tons of storage. Storm shelter. UPDATES INCLUDE: windows, electrical, copper plumbing, roof & gutters, water heater, HVAC, driveway & steps. Detached garage w/electricity. Fenced backyard. Peace of mind w/maintenance free exterior---brick w/metal soffits & window casing. Security system. Come check out this ADORABLE well built home & all that it has to offer!
Zillow last checked: 8 hours ago
Listing updated: April 13, 2024 at 09:30am
Listed by:
Mike & Jody Briley 402-690-3106,
BHHS Ambassador Real Estate,
Jody & Mike Briley 402-739-1137,
BHHS Ambassador Real Estate
Bought with:
Nick Gollin, 20210327
Nebraska Realty
Source: GPRMLS,MLS#: 22401239
Facts & features
Interior
Bedrooms & bathrooms
- Bedrooms: 3
- Bathrooms: 1
- Full bathrooms: 1
- Main level bathrooms: 1
Primary bedroom
- Features: Wood Floor, Window Covering
- Level: Main
- Area: 110
- Dimensions: 11 x 10
Bedroom 2
- Features: Wood Floor, Window Covering
- Level: Main
- Area: 100
- Dimensions: 10 x 10
Bedroom 3
- Features: Wood Floor, Window Covering, Ceiling Fan(s)
- Level: Main
- Area: 108.26
- Dimensions: 10.92 x 9.92
Kitchen
- Features: Wood Floor, Window Covering, Pantry
- Level: Main
- Area: 120.97
- Dimensions: 11.17 x 10.83
Living room
- Features: Wall/Wall Carpeting, Window Covering, Fireplace, Ceiling Fan(s)
- Level: Main
- Area: 230.23
- Dimensions: 16.1 x 14.3
Basement
- Area: 1128
Heating
- Natural Gas, Forced Air
Cooling
- Central Air
Appliances
- Included: Humidifier, Range, Ice Maker, Refrigerator, Dishwasher, Microwave
Features
- Ceiling Fan(s), Pantry
- Flooring: Wood
- Windows: Window Coverings
- Basement: Other Window,Unfinished
- Number of fireplaces: 1
- Fireplace features: Living Room, Gas Log
Interior area
- Total structure area: 1,128
- Total interior livable area: 1,128 sqft
- Finished area above ground: 1,128
- Finished area below ground: 0
Property
Parking
- Total spaces: 1
- Parking features: Detached, Garage Door Opener
- Garage spaces: 1
Features
- Levels: One and One Half
- Patio & porch: Porch, Enclosed Porch
- Fencing: Chain Link
Lot
- Size: 5,227 sqft
- Dimensions: 46 x 117
- Features: Up to 1/4 Acre., City Lot, Subdivided, Public Sidewalk, Curb Cut, Curb and Gutter, Level, Paved
Details
- Parcel number: 1116250000
Construction
Type & style
- Home type: SingleFamily
- Property subtype: Single Family Residence
Materials
- Brick
- Foundation: Block
- Roof: Composition
Condition
- Not New and NOT a Model
- New construction: No
- Year built: 1927
Utilities & green energy
- Sewer: Public Sewer
- Water: Public
- Utilities for property: Cable Available, Electricity Available, Natural Gas Available, Water Available, Sewer Available
Community & neighborhood
Security
- Security features: Security System
Location
- Region: Omaha
- Subdivision: Florence Field
Other
Other facts
- Listing terms: VA Loan,FHA,Conventional,Cash
- Ownership: Fee Simple
- Road surface type: Paved
Price history
| Date | Event | Price |
|---|---|---|
| 2/16/2024 | Sold | $186,000+3.9%$165/sqft |
Source: | ||
| 1/29/2024 | Pending sale | $179,000$159/sqft |
Source: | ||
| 1/26/2024 | Listed for sale | $179,000+131.7%$159/sqft |
Source: | ||
| 12/11/2012 | Sold | $77,250-3.3%$68/sqft |
Source: | ||
| 10/16/2012 | Price change | $79,900-3.7%$71/sqft |
Source: Keller Williams #21218299 | ||
Public tax history
| Year | Property taxes | Tax assessment |
|---|---|---|
| 2024 | $2,345 -23.4% | $145,000 |
| 2023 | $3,059 +28.8% | $145,000 +30.3% |
| 2022 | $2,376 +0.9% | $111,300 |
Find assessor info on the county website
Neighborhood: Miller Park-Minne Lusa
Nearby schools
GreatSchools rating
- 5/10Minne Lusa Elementary SchoolGrades: PK-5Distance: 0.2 mi
- 3/10Mc Millan Magnet Middle SchoolGrades: 6-8Distance: 0.9 mi
- 1/10Omaha North Magnet High SchoolGrades: 9-12Distance: 1.9 mi
Schools provided by the listing agent
- Elementary: Minne Lusa
- Middle: McMillan
- High: North
- District: Omaha
Source: GPRMLS. This data may not be complete. We recommend contacting the local school district to confirm school assignments for this home.

Get pre-qualified for a loan
At Zillow Home Loans, we can pre-qualify you in as little as 5 minutes with no impact to your credit score.An equal housing lender. NMLS #10287.
Sell for more on Zillow
Get a free Zillow Showcase℠ listing and you could sell for .
$185,600
2% more+ $3,712
With Zillow Showcase(estimated)
$189,312
