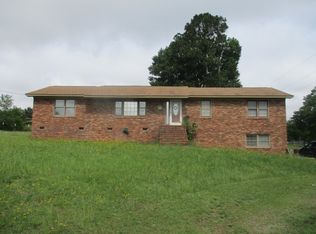Sold for $323,000
$323,000
2868 PINE LOG Road, Warrenville, SC 29851
3beds
1,968sqft
Single Family Residence
Built in 1974
-- sqft lot
$324,400 Zestimate®
$164/sqft
$1,981 Estimated rent
Home value
$324,400
$298,000 - $354,000
$1,981/mo
Zestimate® history
Loading...
Owner options
Explore your selling options
What's special
3 bed 2.5 bath on 4.3 acres with inground saltwater pool!
Features include Spacious eat-in kitchen with updated cabinets, granite countertops, double oven and gas range. Open floor plan with beautiful stone wood burning fireplace. Lots of living area! Arch doorways from foyer and into the formal dining room. Dining room has a barn door to provide privacy. Three good size bedrooms with cedar lined closets in each. Extra room / office space. Two water heaters in the home. Many updates have been done in the past few years.
Handy outbuilding for extra storage or hobbies. Power hookup for an R/V.
No HOA, horses allowed, and only minutes from I-20/520, North Augusta, Aiken, Savannah River site and the downtown Augusta medical district. Call to schedule your private showing today.
Zillow last checked: 8 hours ago
Listing updated: August 23, 2025 at 05:17am
Listed by:
Michael Raymond Lops 706-799-9494,
River Realty
Bought with:
Stephanie Celeste King, 126172
United Real Estate, Aiken
Source: Hive MLS,MLS#: 537512
Facts & features
Interior
Bedrooms & bathrooms
- Bedrooms: 3
- Bathrooms: 3
- Full bathrooms: 2
- 1/2 bathrooms: 1
Primary bedroom
- Level: Main
- Dimensions: 15 x 12
Bedroom 2
- Level: Main
- Dimensions: 12 x 14
Bedroom 3
- Level: Main
- Dimensions: 12 x 14
Dining room
- Level: Main
- Dimensions: 15 x 12
Kitchen
- Level: Main
- Dimensions: 12 x 9
Laundry
- Level: Main
- Dimensions: 10 x 6
Living room
- Level: Main
- Dimensions: 20 x 18
Office
- Level: Main
- Dimensions: 12 x 10
Heating
- Fireplace(s), Forced Air, Natural Gas
Cooling
- Ceiling Fan(s), Central Air
Appliances
- Included: Double Oven, Electric Water Heater, Gas Range, Gas Water Heater, Microwave
Features
- Blinds, Eat-in Kitchen, Entrance Foyer, Paneling, Washer Hookup, Electric Dryer Hookup
- Flooring: Carpet, Luxury Vinyl
- Has basement: No
- Attic: Pull Down Stairs
- Number of fireplaces: 1
- Fireplace features: Family Room, Stone
Interior area
- Total structure area: 1,968
- Total interior livable area: 1,968 sqft
Property
Parking
- Total spaces: 2
- Parking features: Attached Carport
- Carport spaces: 2
Features
- Levels: One
- Patio & porch: Covered, Front Porch, Porch, Rear Porch
- Exterior features: See Remarks
- Has private pool: Yes
- Pool features: In Ground
Lot
- Dimensions: 427 x 350 x 390 x 408
- Features: See Remarks
Details
- Additional structures: Outbuilding
- Parcel number: 0710901001
Construction
Type & style
- Home type: SingleFamily
- Architectural style: Ranch
- Property subtype: Single Family Residence
Materials
- Block
- Foundation: Slab
- Roof: Composition
Condition
- Updated/Remodeled
- New construction: No
- Year built: 1974
Utilities & green energy
- Sewer: Septic Tank
- Water: Public
Community & neighborhood
Community
- Community features: See Remarks
Location
- Region: Warrenville
- Subdivision: None-3al
Other
Other facts
- Listing terms: Conventional,FHA,USDA Loan,VA Loan
Price history
| Date | Event | Price |
|---|---|---|
| 8/22/2025 | Sold | $323,000+0.9%$164/sqft |
Source: | ||
| 7/20/2025 | Pending sale | $320,000$163/sqft |
Source: | ||
| 4/17/2025 | Price change | $320,000-2.7%$163/sqft |
Source: | ||
| 3/31/2025 | Price change | $329,000-0.3%$167/sqft |
Source: | ||
| 1/26/2025 | Listed for sale | $329,900+8.5%$168/sqft |
Source: | ||
Public tax history
| Year | Property taxes | Tax assessment |
|---|---|---|
| 2025 | $4,799 +9.3% | $18,150 |
| 2024 | $4,389 +547.4% | $18,150 +220.7% |
| 2023 | $678 +5.5% | $5,660 |
Find assessor info on the county website
Neighborhood: 29851
Nearby schools
GreatSchools rating
- 5/10Jefferson Elementary SchoolGrades: PK-5Distance: 2.6 mi
- 2/10Langley-Bath-Clearwater Middle SchoolGrades: 6-8Distance: 2.6 mi
- 4/10Midland Valley High SchoolGrades: 9-12Distance: 3.2 mi
Schools provided by the listing agent
- Elementary: Jefferson
- Middle: LBC
- High: Midland Valley
Source: Hive MLS. This data may not be complete. We recommend contacting the local school district to confirm school assignments for this home.

Get pre-qualified for a loan
At Zillow Home Loans, we can pre-qualify you in as little as 5 minutes with no impact to your credit score.An equal housing lender. NMLS #10287.
