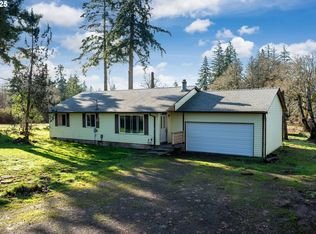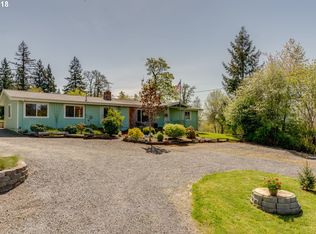Sold
$799,000
28677 S Dalmatian Rd, Mulino, OR 97042
3beds
2,016sqft
Residential, Single Family Residence
Built in 2003
4.72 Acres Lot
$792,400 Zestimate®
$396/sqft
$3,098 Estimated rent
Home value
$792,400
$753,000 - $840,000
$3,098/mo
Zestimate® history
Loading...
Owner options
Explore your selling options
What's special
Back on the market only due to previous contingent buyers inability to perform. Pride of ownership shines throughout this beautifully appointed one level home. This wonderful home has many great features that include vaulted great room style floor plan w/gas fireplace, gorgeous cherry hardwood inlaid floors, granite kitchen & bathroom counters. Primary suite bedroom offers a French-doored private balcony patio, large private bath w/lg walk-in closet, walk-in shower, built-in desk area, heated floor & towel rack. Enjoy entertaining outdoors w/relaxing views of the surrounding natural setting, from one of the newly refinished covered decks, pergola patio, bocci ball court or raised bed garden area. The newer 10x20 heated multi-use bonus building offers great potential for workshop or studio & w/ 4.72 well-manicured acres, with room for outbuilding, barn, or animals. New 30 yr roof to be installed prior to closing.
Zillow last checked: 8 hours ago
Listing updated: May 30, 2024 at 10:07am
Listed by:
Rod Adams 503-984-0950,
Equity Oregon Real Estate,
Vince Pavlicek 503-266-2546,
Equity Oregon Real Estate
Bought with:
Shannon Dooley, 201220065
Living Room Realty
Source: RMLS (OR),MLS#: 24462667
Facts & features
Interior
Bedrooms & bathrooms
- Bedrooms: 3
- Bathrooms: 2
- Full bathrooms: 2
- Main level bathrooms: 2
Primary bedroom
- Features: Balcony, Bathroom, Builtin Features, French Doors, Granite, Tile Floor, Walkin Closet, Walkin Shower, Wallto Wall Carpet
- Level: Main
- Area: 221
- Dimensions: 13 x 17
Bedroom 2
- Features: Double Closet, Vaulted Ceiling, Wallto Wall Carpet
- Level: Main
- Area: 187
- Dimensions: 11 x 17
Bedroom 3
- Features: Builtin Features, Wallto Wall Carpet
- Level: Main
Dining room
- Features: Family Room Kitchen Combo, Hardwood Floors, Vaulted Ceiling
- Level: Main
- Area: 288
- Dimensions: 16 x 18
Kitchen
- Features: Builtin Features, Hardwood Floors, Granite
- Level: Main
- Area: 156
- Width: 13
Living room
- Features: Ceiling Fan, Fireplace, Hardwood Floors, Vaulted Ceiling
- Level: Main
- Area: 336
- Dimensions: 16 x 21
Heating
- Forced Air, Fireplace(s)
Cooling
- Heat Pump
Appliances
- Included: Built-In Range, Dishwasher, Disposal, Down Draft, Water Softener, Propane Water Heater
- Laundry: Laundry Room
Features
- Ceiling Fan(s), Granite, Vaulted Ceiling(s), Double Closet, Built-in Features, Family Room Kitchen Combo, Balcony, Bathroom, Walk-In Closet(s), Walkin Shower, Tile
- Flooring: Hardwood, Heated Tile, Tile, Wall to Wall Carpet
- Doors: French Doors
- Windows: Double Pane Windows, Vinyl Frames
- Basement: Crawl Space,Exterior Entry,Storage Space
- Number of fireplaces: 1
- Fireplace features: Propane
Interior area
- Total structure area: 2,016
- Total interior livable area: 2,016 sqft
Property
Parking
- Total spaces: 2
- Parking features: Driveway, Garage Door Opener, Attached, Oversized
- Attached garage spaces: 2
- Has uncovered spaces: Yes
Accessibility
- Accessibility features: Main Floor Bedroom Bath, One Level, Parking, Walkin Shower, Accessibility
Features
- Levels: One
- Stories: 1
- Patio & porch: Covered Deck, Deck, Patio, Porch
- Exterior features: Garden, Raised Beds, Water Feature, Yard, Balcony
- Has view: Yes
- View description: Trees/Woods
Lot
- Size: 4.72 Acres
- Features: Gentle Sloping, Level, Trees, Acres 3 to 5
Details
- Additional structures: Workshop
- Parcel number: 01037185
- Zoning: RRFF-5
Construction
Type & style
- Home type: SingleFamily
- Architectural style: Ranch
- Property subtype: Residential, Single Family Residence
Materials
- Cement Siding
- Foundation: Concrete Perimeter
- Roof: Composition
Condition
- Updated/Remodeled
- New construction: No
- Year built: 2003
Utilities & green energy
- Gas: Propane
- Sewer: Standard Septic
- Water: Well
Community & neighborhood
Location
- Region: Mulino
Other
Other facts
- Listing terms: Cash,Conventional,FHA
- Road surface type: Paved
Price history
| Date | Event | Price |
|---|---|---|
| 5/30/2024 | Sold | $799,000$396/sqft |
Source: | ||
| 5/7/2024 | Pending sale | $799,000$396/sqft |
Source: | ||
| 5/1/2024 | Listed for sale | $799,000+113.8%$396/sqft |
Source: | ||
| 8/6/2004 | Sold | $373,800+239.8%$185/sqft |
Source: Public Record Report a problem | ||
| 7/21/2003 | Sold | $110,000$55/sqft |
Source: Public Record Report a problem | ||
Public tax history
| Year | Property taxes | Tax assessment |
|---|---|---|
| 2025 | $4,624 +5.1% | $336,008 +3% |
| 2024 | $4,401 +16.3% | $326,224 +3% |
| 2023 | $3,785 +3% | $316,724 +3% |
Find assessor info on the county website
Neighborhood: 97042
Nearby schools
GreatSchools rating
- 4/10Mulino Elementary SchoolGrades: K-5Distance: 2.3 mi
- 7/10Molalla River Middle SchoolGrades: 6-8Distance: 3.2 mi
- 6/10Molalla High SchoolGrades: 9-12Distance: 2.6 mi
Schools provided by the listing agent
- Elementary: Mulino
- Middle: Molalla River
- High: Molalla
Source: RMLS (OR). This data may not be complete. We recommend contacting the local school district to confirm school assignments for this home.
Get a cash offer in 3 minutes
Find out how much your home could sell for in as little as 3 minutes with a no-obligation cash offer.
Estimated market value$792,400
Get a cash offer in 3 minutes
Find out how much your home could sell for in as little as 3 minutes with a no-obligation cash offer.
Estimated market value
$792,400

