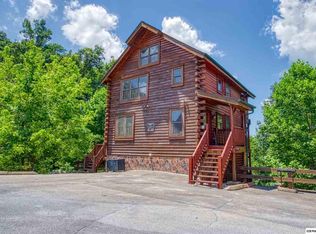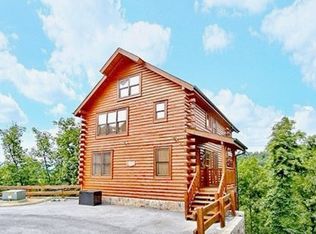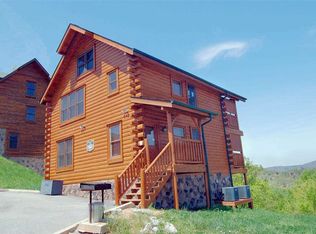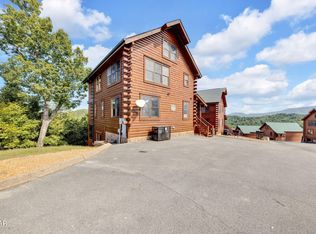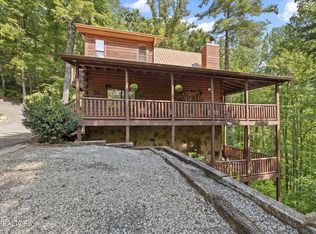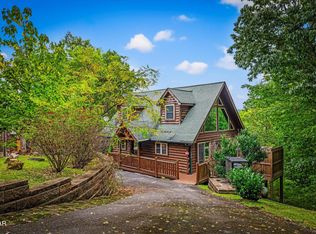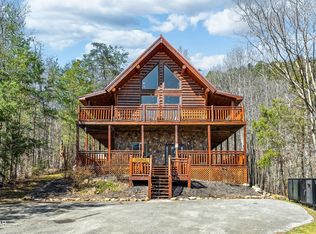Located in 'The Preserve' resort, this cabin sleeps 12, has beautifully layered, long range mountain views from 3 deck levels & plenty to keep family & guests entertained during a Smoky Mountain getaway. Estimated gross revenue will likely range between $82k-$106k. Fully furnished & decorated with hip, mountain flair, ''Mountain Dreams'' has a hot tub, pool table , electronic darts, Play Station, arcade multi video game unit, 5 mounted TVs, exercise equipment, a sauna & more. The resort offers a membership option for pool & gym or save $ & join the pool/club 8 min away. Ready to go for STR investors ! Cabin was stained & exterior wood repaired 2022, 2 new HVAC units 2021 & 2024, plus Flume remote water monitoring system, WiFi controlled thermostats & high speed internet/cable available. Seclusion & convenience intersect here with Pigeon Forge, Gatlinburg & The Smoky Mt National Park only a short drive away. Fully furnished(some wall art will not convey). Successful rental income.Fulfill your ''Mountain Dreams'' with your investment & enjoyment in The Smoky Mountains.
For sale
Price cut: $100 (1/23)
$729,900
2867 White Oak Ridge Ln, Sevierville, TN 37862
3beds
2,106sqft
Est.:
Cabin, Residential
Built in 2005
2,880 Square Feet Lot
$-- Zestimate®
$347/sqft
$150/mo HOA
What's special
Pool tableExercise equipmentPlay stationHot tubElectronic darts
- 289 days |
- 197 |
- 13 |
Zillow last checked: 8 hours ago
Listing updated: January 23, 2026 at 07:48am
Listed by:
Cristy McNabb 504-427-3757,
Synergy Realty Network 615-371-2424
Source: GSMAR, GSMMLS,MLS#: 306381
Tour with a local agent
Facts & features
Interior
Bedrooms & bathrooms
- Bedrooms: 3
- Bathrooms: 3
- Full bathrooms: 3
- Main level bathrooms: 1
- Main level bedrooms: 1
Primary bedroom
- Level: Second
Heating
- Central, Electric
Cooling
- Central Air, Electric
Appliances
- Included: Dishwasher, Dryer, Electric Range, Electric Water Heater, Microwave, Microwave Range Hood Combo, Refrigerator, Self Cleaning Oven, Washer
- Laundry: Electric Dryer Hookup, Laundry Closet, Lower Level, Washer Hookup
Features
- Cathedral Ceiling(s), Ceiling Fan(s), High Speed Internet, Laminate Counters, Living/Dining Combo, Soaking Tub, Storage, Walk-In Shower(s)
- Flooring: Carpet, Plank, Tile, Vinyl, Wood
- Windows: Blinds, Double Pane Windows
- Basement: Crawl Space
- Number of fireplaces: 1
- Fireplace features: Electric
- Furnished: Yes
- Common walls with other units/homes: No Common Walls
Interior area
- Total structure area: 2,106
- Total interior livable area: 2,106 sqft
- Finished area above ground: 1,404
- Finished area below ground: 702
Video & virtual tour
Property
Parking
- Parking features: Asphalt, Assigned
Features
- Levels: Three Or More
- Stories: 3
- Patio & porch: Covered, Deck, Porch
- Exterior features: Other
- Pool features: Community
- Spa features: Hot Tub
- Has view: Yes
- View description: Mountain(s), Trees/Woods
Lot
- Size: 2,880 Square Feet
- Dimensions: 38.40 x 75
- Features: Cul-De-Sac, Views, Wooded, Zero Lot Line
Details
- Parcel number: 113J A 02700 000
- Zoning: R-1
- Special conditions: Standard
Construction
Type & style
- Home type: SingleFamily
- Architectural style: Cabin,Log
- Property subtype: Cabin, Residential
Materials
- Log
- Roof: Composition
Condition
- Updated/Remodeled
- New construction: No
- Year built: 2005
Utilities & green energy
- Electric: Circuit Breakers
- Sewer: Other
- Water: Shared Well
- Utilities for property: Electricity Connected, High Speed Internet Connected, Internet Connected, Phone Connected, Sewer Connected, Water Connected
Community & HOA
Community
- Features: Pool
- Security: Smoke Detector(s)
- Subdivision: The Preserve
HOA
- Has HOA: Yes
- Amenities included: Maintenance Grounds
- Services included: Maintenance Grounds, Roads
- HOA fee: $150 monthly
- HOA name: The Preserve HOA
- HOA phone: 865-680-0357
Location
- Region: Sevierville
Financial & listing details
- Price per square foot: $347/sqft
- Tax assessed value: $470,100
- Annual tax amount: $2,782
- Date on market: 5/9/2025
- Electric utility on property: Yes
- Road surface type: Paved
Estimated market value
Not available
Estimated sales range
Not available
$3,422/mo
Price history
Price history
| Date | Event | Price |
|---|---|---|
| 1/23/2026 | Price change | $729,9000%$347/sqft |
Source: | ||
| 1/16/2026 | Price change | $730,000-1.1%$347/sqft |
Source: | ||
| 1/8/2026 | Price change | $738,000-0.1%$350/sqft |
Source: | ||
| 1/2/2026 | Price change | $739,000-1.3%$351/sqft |
Source: | ||
| 8/30/2025 | Price change | $749,000-6.3%$356/sqft |
Source: | ||
| 6/26/2025 | Price change | $799,000-2%$379/sqft |
Source: | ||
| 5/9/2025 | Listed for sale | $815,000-1.2%$387/sqft |
Source: | ||
| 3/22/2025 | Listing removed | $825,000$392/sqft |
Source: | ||
| 2/3/2025 | Price change | $825,000-5.2%$392/sqft |
Source: | ||
| 11/25/2024 | Price change | $870,000-2.2%$413/sqft |
Source: | ||
| 10/2/2024 | Listed for sale | $890,000+79.8%$423/sqft |
Source: | ||
| 11/10/2020 | Sold | $495,000+196.2%$235/sqft |
Source: | ||
| 2/28/2013 | Sold | $167,100-0.7%$79/sqft |
Source: | ||
| 2/28/2013 | Pending sale | $168,300$80/sqft |
Source: RE/MAX All Pro Realtors #828836 Report a problem | ||
| 1/19/2013 | Price change | $168,300-3.8%$80/sqft |
Source: Homepath #828836 Report a problem | ||
| 10/20/2012 | Listed for sale | $175,000$83/sqft |
Source: Walter B Williams Realty Group #172702 Report a problem | ||
| 8/25/2012 | Listing removed | $175,000$83/sqft |
Source: Walter B Williams Realty Group #791067 Report a problem | ||
| 8/23/2012 | Listed for sale | $175,000$83/sqft |
Source: Walter B Williams Realty Group #791067 Report a problem | ||
| 7/14/2012 | Listing removed | $175,000$83/sqft |
Source: Walter B Williams Realty Group #791067 Report a problem | ||
| 2/28/2012 | Listed for sale | $175,000-41.3%$83/sqft |
Source: Walter B Williams Realty Group #791067 Report a problem | ||
| 4/10/2008 | Sold | $298,000$142/sqft |
Source: Public Record Report a problem | ||
Public tax history
Public tax history
| Year | Property taxes | Tax assessment |
|---|---|---|
| 2025 | $2,783 | $188,040 |
| 2024 | $2,783 | $188,040 |
| 2023 | $2,783 +60% | $188,040 +60% |
| 2022 | $1,739 | $117,525 |
| 2021 | -- | $117,525 +116.6% |
| 2020 | $1,009 | $54,250 |
| 2019 | $1,009 | $54,250 |
| 2018 | $1,009 +0% | $54,250 |
| 2017 | $1,009 | $54,250 |
| 2016 | $1,009 | $54,250 -18.8% |
| 2015 | -- | $66,850 |
| 2014 | $1,090 | $66,850 |
| 2013 | $1,090 | $66,850 |
| 2012 | $1,090 | $66,850 |
| 2011 | $1,090 | $66,850 |
| 2010 | -- | $66,850 -25% |
| 2009 | $1,372 | $89,109 |
| 2008 | $1,372 | $89,109 |
| 2007 | $1,372 +14.9% | $89,109 |
| 2006 | $1,194 -19.3% | $89,109 |
| 2005 | $1,479 +791.1% | $89,109 +791.1% |
| 2004 | $166 | $10,000 |
Find assessor info on the county website
BuyAbility℠ payment
Est. payment
$3,756/mo
Principal & interest
$3448
Property taxes
$158
HOA Fees
$150
Climate risks
Neighborhood: 37862
Nearby schools
GreatSchools rating
- 6/10Wearwood Elementary SchoolGrades: K-8Distance: 1.4 mi
- 6/10Pigeon Forge High SchoolGrades: 10-12Distance: 6.2 mi
- 2/10Pigeon Forge Primary SchoolGrades: PK-3Distance: 3.9 mi
