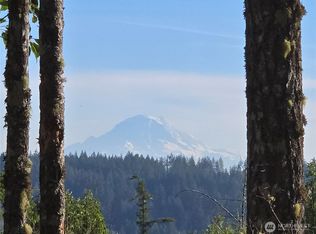This remarkable home is in a quiet and secluded area. There is plenty of space in the house and around the property. It is sitting on over 2 acres of land. Surrounded by beautiful trees and lots of nature. This home has been well kept over the years and continually maintained. It has a large living room, a cozy dining room, a large kitchen, a perfect family room and a dedicated laundry room on the main floor. There are 3 bedrooms, an office and two bathrooms upstairs. A nice, spacious garage.
This property is off market, which means it's not currently listed for sale or rent on Zillow. This may be different from what's available on other websites or public sources.
