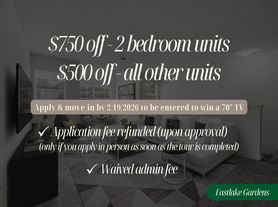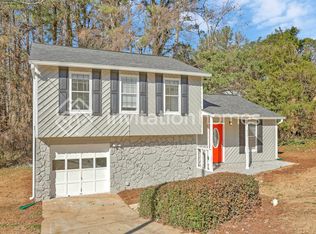Home for Rent in Decatur, GA
Beautiful ranch-style home featuring 3 bedroom and 2 bathrooms.
* Hardwood floors that flow seamlessly throughout the entire home.
* Remodeled kitchen, featuring gorgeous cabinets, granite
countertops and stainless steel appliances.
* 3 spacious bedrooms and 2 full bathrooms
* The owner's suite includes a private en-suite bathroom with walk-in shower
* The fenced backyard offers privacy for outdoor gatherings and relaxation.
* Washer and Dryer included
* Pets welcome
Rental Requirements:
* Minimum 620 credit score.
* Income must be at least 3 times the monthly rent.
* $75 application fee per applicant.
Don't wait schedule a viewing today and make this exceptional home yours!
All properties are rented as-is.
House for rent
$2,400/mo
Fees may apply
2867 Joyce Ave, Decatur, GA 30032
3beds
--sqft
Price may not include required fees and charges. Learn more|
Single family residence
Available Mon Mar 9 2026
Cats, small dogs OK
What's special
Remodeled kitchenStainless steel appliancesWalk-in showerGorgeous cabinetsWasher and dryer includedSpacious bedrooms
- 1 day |
- -- |
- -- |
Zillow last checked: 10 hours ago
Listing updated: February 11, 2026 at 03:20pm
Travel times
Looking to buy when your lease ends?
Consider a first-time homebuyer savings account designed to grow your down payment with up to a 6% match & a competitive APY.
Facts & features
Interior
Bedrooms & bathrooms
- Bedrooms: 3
- Bathrooms: 2
- Full bathrooms: 2
Property
Parking
- Details: Contact manager
Details
- Parcel number: 1518410005
Construction
Type & style
- Home type: SingleFamily
- Property subtype: Single Family Residence
Community & HOA
Location
- Region: Decatur
Financial & listing details
- Lease term: Contact For Details
Price history
| Date | Event | Price |
|---|---|---|
| 2/11/2026 | Listed for rent | $2,400 |
Source: Zillow Rentals Report a problem | ||
| 2/4/2025 | Listing removed | $2,400 |
Source: Zillow Rentals Report a problem | ||
| 1/21/2025 | Listed for rent | $2,400+17.1% |
Source: Zillow Rentals Report a problem | ||
| 1/15/2025 | Listing removed | $375,000 |
Source: | ||
| 1/2/2025 | Price change | $375,000-1.3% |
Source: | ||
Neighborhood: Belvedere Park
Nearby schools
GreatSchools rating
- 4/10Peachcrest Elementary SchoolGrades: PK-5Distance: 1.6 mi
- 5/10Mary Mcleod Bethune Middle SchoolGrades: 6-8Distance: 4.1 mi
- 3/10Towers High SchoolGrades: 9-12Distance: 2.1 mi

