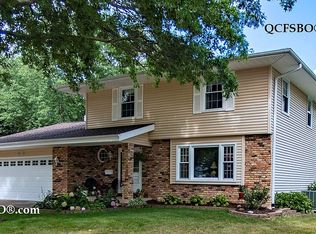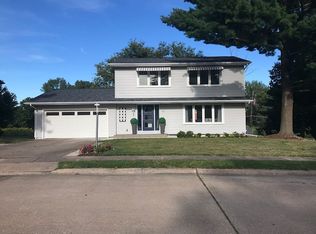Move right into your Dream Home and enjoy ALL the updates in the sprawling floor plan of this GORGEOUS Quad Level home! 4 Bed, 2 bath, 2 car attached garage, granite countertops in the kitchen, gas fireplace, laundry on lower level. Basement has 4 egress windows that allow TONS of daylight. This .5+ acre lot is located on Duck Creek Bike Path & does not require Flood Insurance. Sip your early morning coffee watching nature & enjoying the beautiful views off your huge back deck & aggregate patio!
This property is off market, which means it's not currently listed for sale or rent on Zillow. This may be different from what's available on other websites or public sources.


