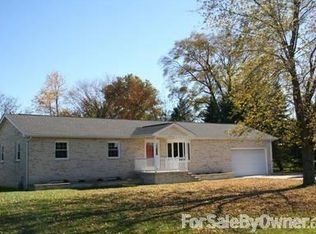Closed
$280,000
2867 E 752nd Rd, Utica, IL 61373
3beds
1,196sqft
Single Family Residence
Built in 1994
0.35 Acres Lot
$307,300 Zestimate®
$234/sqft
$1,787 Estimated rent
Home value
$307,300
$255,000 - $369,000
$1,787/mo
Zestimate® history
Loading...
Owner options
Explore your selling options
What's special
Move right in to this 3 bedroom 2 bath ranch with heated 2 car garage in Utica's Senica Manor subdivision! A covered front porch welcomes you to the spacious living room with vaulted ceiling, bowed window and wood laminate flooring. The eat-in kitchen provides plenty of cupboard space, stainless steel appliances and sliding door access to a concrete patio covered by a cathedral ceiling complete with a fan for cooling! The backyard is lined with mature trees and offers a 27' above ground steel pool with newer pump, ladder and liner. The finished basement brings much extra living space and plenty of possibility with a family room and storage rooms, the 2nd full bath, laundry room and a walk-in vault! LED plug and play recessed lighting throughout much of the home. Roof 2023, electrical and plumbing updates done in 2023. Sump pump plus battery back up. Attic storage above garage with pull down ladder.
Zillow last checked: 8 hours ago
Listing updated: March 23, 2025 at 08:46am
Listing courtesy of:
Wendy Fulmer 815-252-8280,
Coldwell Banker Today's, Realtors,
Karen Zermeno 815-326-1999,
Coldwell Banker Today's, Realtors
Bought with:
Carol Wlodarchak
Coldwell Banker Today's, Realtors
Source: MRED as distributed by MLS GRID,MLS#: 12214417
Facts & features
Interior
Bedrooms & bathrooms
- Bedrooms: 3
- Bathrooms: 2
- Full bathrooms: 2
Primary bedroom
- Features: Flooring (Carpet)
- Level: Main
- Area: 110 Square Feet
- Dimensions: 10X11
Bedroom 2
- Features: Flooring (Carpet)
- Level: Main
- Area: 180 Square Feet
- Dimensions: 15X12
Bedroom 3
- Features: Flooring (Carpet)
- Level: Main
- Area: 120 Square Feet
- Dimensions: 10X12
Bonus room
- Features: Flooring (Vinyl)
- Level: Basement
- Area: 99 Square Feet
- Dimensions: 9X11
Family room
- Features: Flooring (Vinyl)
- Level: Basement
- Area: 312 Square Feet
- Dimensions: 12X26
Kitchen
- Features: Kitchen (Eating Area-Table Space), Flooring (Vinyl)
- Level: Main
- Area: 252 Square Feet
- Dimensions: 12X21
Living room
- Features: Flooring (Wood Laminate)
- Level: Main
- Area: 252 Square Feet
- Dimensions: 18X14
Other
- Features: Flooring (Other)
- Level: Basement
- Area: 121 Square Feet
- Dimensions: 11X11
Recreation room
- Features: Flooring (Vinyl)
- Level: Basement
- Area: 180 Square Feet
- Dimensions: 12X15
Storage
- Features: Flooring (Other)
- Level: Basement
- Area: 90 Square Feet
- Dimensions: 15X6
Heating
- Natural Gas, Forced Air
Cooling
- Central Air
Appliances
- Included: Range, Microwave, Dishwasher, Refrigerator, Stainless Steel Appliance(s)
Features
- Cathedral Ceiling(s), 1st Floor Bedroom, 1st Floor Full Bath
- Flooring: Laminate
- Basement: Finished,Full
Interior area
- Total structure area: 0
- Total interior livable area: 1,196 sqft
Property
Parking
- Total spaces: 6
- Parking features: Concrete, Garage Door Opener, On Site, Garage Owned, Attached, Driveway, Owned, Garage
- Attached garage spaces: 2
- Has uncovered spaces: Yes
Accessibility
- Accessibility features: No Disability Access
Features
- Stories: 1
- Patio & porch: Patio
- Pool features: Above Ground
Lot
- Size: 0.35 Acres
- Dimensions: 120X127.6
Details
- Additional structures: Shed(s)
- Parcel number: 1908213007
- Special conditions: None
- Other equipment: Ceiling Fan(s), Sump Pump, Backup Sump Pump;
Construction
Type & style
- Home type: SingleFamily
- Architectural style: Ranch
- Property subtype: Single Family Residence
Materials
- Vinyl Siding
- Foundation: Concrete Perimeter
- Roof: Asphalt
Condition
- New construction: No
- Year built: 1994
Utilities & green energy
- Electric: 200+ Amp Service
- Sewer: Septic Tank
- Water: Public
Community & neighborhood
Security
- Security features: Carbon Monoxide Detector(s)
Location
- Region: Utica
Other
Other facts
- Listing terms: Cash
- Ownership: Fee Simple
Price history
| Date | Event | Price |
|---|---|---|
| 12/31/2024 | Sold | $280,000-5.1%$234/sqft |
Source: | ||
| 11/22/2024 | Contingent | $295,000$247/sqft |
Source: | ||
| 11/20/2024 | Listed for sale | $295,000+63.9%$247/sqft |
Source: | ||
| 9/17/2018 | Sold | $180,000$151/sqft |
Source: Public Record Report a problem | ||
Public tax history
| Year | Property taxes | Tax assessment |
|---|---|---|
| 2024 | $5,542 +13.7% | $67,837 +13.2% |
| 2023 | $4,874 +10.3% | $59,921 +7.5% |
| 2022 | $4,417 +10.4% | $55,730 +6.3% |
Find assessor info on the county website
Neighborhood: 61373
Nearby schools
GreatSchools rating
- 8/10Waltham Elementary SchoolGrades: K-8Distance: 0.7 mi
- 4/10La Salle-Peru Twp High SchoolGrades: 9-12Distance: 4.6 mi
Schools provided by the listing agent
- Elementary: Waltham Elementary School
- Middle: Waltham Elementary School
- High: La Salle-Peru Twp High School
- District: 185
Source: MRED as distributed by MLS GRID. This data may not be complete. We recommend contacting the local school district to confirm school assignments for this home.

Get pre-qualified for a loan
At Zillow Home Loans, we can pre-qualify you in as little as 5 minutes with no impact to your credit score.An equal housing lender. NMLS #10287.
