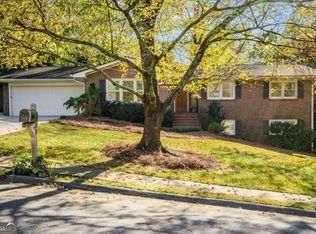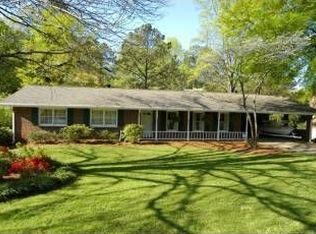Be prepared to fall in love with this incredible 60's split-level brick ranchon an exquisite nearly 1/2 acre lot! Opportunity abounds in this seldomfound 5bed/3bath home, lovingly cared for with great space both inside &out. A rare & wonderfully unique deep, private lot with beautiful views oflush, mature landscaping & a party deck is sure to amaze. More recentupgrades include new interior paint, new lighting & fans, new carpet, waterheater 16, exterior paint 15, & gutters 15. Also features hardwoods on main& upper levels, & 40yr arch shingle roof. Truly a must see!
This property is off market, which means it's not currently listed for sale or rent on Zillow. This may be different from what's available on other websites or public sources.

