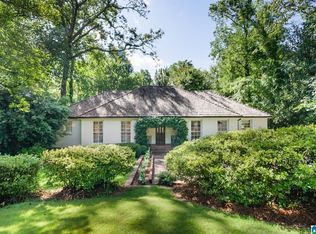Sold for $1,712,500
$1,712,500
2867 Balmoral Rd S, Birmingham, AL 35223
5beds
6,072sqft
Single Family Residence
Built in 1957
0.62 Acres Lot
$2,057,900 Zestimate®
$282/sqft
$5,646 Estimated rent
Home value
$2,057,900
$1.81M - $2.37M
$5,646/mo
Zestimate® history
Loading...
Owner options
Explore your selling options
What's special
Welcome to 2867 Balmoral Road, a stunning 5 BR/5 BA home nestled in one of Mountain Brook’s most coveted neighborhoods. Boasting captivating landscaping for excellent curb appeal, ample parking is provided by the front & side driveways. The main level features a dining room & living room w/ a fireplace. The kitchen seamlessly transitions into a family room w/ vaulted ceilings & expansive floor-to-ceiling windows, bathing the space in natural light. Down the hall, discover 2 bedrooms connected by a jack & jill bath. One highlight of the main level is the remarkable master suite, featuring a study/office, a wall of windows, spacious walk-in closets, and his/her baths. Descend to the lower level to find 2 BRs w/ full BAs, a den, & a generous rec/playroom overlooking the backyard oasis. Step outside to a brick patio leading to a secluded pool, offering the utmost privacy. Completing this level is a laundry room & a garage. Don’t miss the exercise room with outside entrance!
Zillow last checked: 8 hours ago
Listing updated: April 30, 2024 at 11:48am
Listed by:
Betsy Dreher 205-936-5971,
Ray & Poynor Properties,
Jane Huston Crommelin 205-527-4251,
Ray & Poynor Properties
Bought with:
Stephanie Robinson
RealtySouth-MB-Cahaba Rd
Source: GALMLS,MLS#: 21377205
Facts & features
Interior
Bedrooms & bathrooms
- Bedrooms: 5
- Bathrooms: 5
- Full bathrooms: 5
Primary bedroom
- Level: First
Bedroom 1
- Level: First
Bedroom 2
- Level: First
Bedroom 3
- Level: Basement
Bedroom 4
- Level: Basement
Primary bathroom
- Level: First
Bathroom 1
- Level: First
Dining room
- Level: First
Family room
- Level: Basement
Kitchen
- Features: Stone Counters, Breakfast Bar, Eat-in Kitchen, Kitchen Island, Pantry
- Level: First
Living room
- Level: First
Basement
- Area: 3654
Office
- Level: First
Heating
- Central, Dual Systems (HEAT), Natural Gas
Cooling
- Central Air, Dual
Appliances
- Included: Gas Cooktop, Dishwasher, Disposal, Microwave, Electric Oven, Refrigerator, Gas Water Heater
- Laundry: Electric Dryer Hookup, Washer Hookup, In Basement, Basement Area, Laundry Room, Yes
Features
- Multiple Staircases, Recessed Lighting, Sound System, Cathedral/Vaulted, Crown Molding, Smooth Ceilings, Dressing Room, Linen Closet, Separate Shower, Double Vanity, Shared Bath, Split Bedrooms, Tub/Shower Combo, Walk-In Closet(s)
- Flooring: Brick, Carpet, Hardwood, Tile, Vinyl
- Windows: Window Treatments
- Basement: Full,Partially Finished,Block,Daylight
- Attic: Pull Down Stairs,Yes
- Number of fireplaces: 2
- Fireplace features: Gas Log, Masonry, Family Room, Living Room, Gas, Wood Burning
Interior area
- Total interior livable area: 6,072 sqft
- Finished area above ground: 3,106
- Finished area below ground: 2,966
Property
Parking
- Total spaces: 2
- Parking features: Circular Driveway, Driveway, Garage Faces Side
- Garage spaces: 2
- Has uncovered spaces: Yes
Features
- Levels: One
- Stories: 1
- Patio & porch: Open (PATIO), Patio
- Exterior features: Lighting, Sprinkler System
- Has private pool: Yes
- Pool features: Cleaning System, Heated, In Ground, Fenced, Private
- Fencing: Fenced
- Has view: Yes
- View description: None
- Waterfront features: No
Lot
- Size: 0.62 Acres
- Features: Few Trees
Details
- Parcel number: 2800081012004.000
- Special conditions: N/A
Construction
Type & style
- Home type: SingleFamily
- Property subtype: Single Family Residence
Materials
- Brick, Wood Siding
- Foundation: Basement
Condition
- Year built: 1957
Utilities & green energy
- Electric: Generator
- Water: Public
- Utilities for property: Sewer Connected
Community & neighborhood
Location
- Region: Birmingham
- Subdivision: Balmoral Estates
Other
Other facts
- Price range: $1.7M - $1.7M
- Road surface type: Paved
Price history
| Date | Event | Price |
|---|---|---|
| 4/30/2024 | Sold | $1,712,500-13.5%$282/sqft |
Source: | ||
| 3/29/2024 | Contingent | $1,979,000$326/sqft |
Source: | ||
| 2/21/2024 | Listed for sale | $1,979,000$326/sqft |
Source: | ||
Public tax history
| Year | Property taxes | Tax assessment |
|---|---|---|
| 2025 | $16,223 +59.6% | $149,320 +50.2% |
| 2024 | $10,164 +4.2% | $99,420 +4.2% |
| 2023 | $9,756 -49% | $95,440 -45.6% |
Find assessor info on the county website
Neighborhood: 35223
Nearby schools
GreatSchools rating
- 10/10Mt Brook Elementary SchoolGrades: PK-6Distance: 0.5 mi
- 10/10Mt Brook Jr High SchoolGrades: 7-9Distance: 0.5 mi
- 10/10Mt Brook High SchoolGrades: 10-12Distance: 2.9 mi
Schools provided by the listing agent
- Elementary: Mountain Brook
- Middle: Mountain Brook
- High: Mountain Brook
Source: GALMLS. This data may not be complete. We recommend contacting the local school district to confirm school assignments for this home.
Get a cash offer in 3 minutes
Find out how much your home could sell for in as little as 3 minutes with a no-obligation cash offer.
Estimated market value$2,057,900
Get a cash offer in 3 minutes
Find out how much your home could sell for in as little as 3 minutes with a no-obligation cash offer.
Estimated market value
$2,057,900
