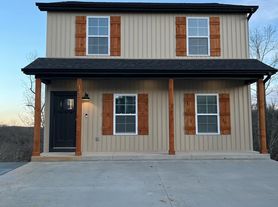If you are looking for country living but close to Fort Leonard Wood look no further! This is a beautiful 5-bedroom 2.5 bath house ready for you to bring chickens. Walk into a spacious living room that is open to a commercial grade kitchen complete with granite counter tops, 3 ovens, and a large refrigerator and spacious pantry. Upstairs has 2 bedrooms including the master with a master bathroom and a 1/2 bath for guest to use. Step out on the back deck and enjoy the beautiful country view. Downstairs you will find another living area and 3 bedrooms with a beautiful bathroom. The property has 2 outbuildings you can use along with an already built chicken coup and almost 2 acres to enjoy.
*Owner will all pets with $350.00 REFUNDABLE pet deposit per pet and $25.00 per pet/per month pet fee
House for rent
$2,130/mo
28665 Highway Ab, Richland, MO 65556
5beds
2,576sqft
Price may not include required fees and charges.
Single family residence
Available now
Cats, dogs OK
-- A/C
-- Laundry
-- Parking
-- Heating
What's special
Beautiful country viewBack deckChicken coupGranite counter topsLarge refrigeratorSpacious pantryCommercial grade kitchen
- 61 days |
- -- |
- -- |
Travel times
Zillow can help you save for your dream home
With a 6% savings match, a first-time homebuyer savings account is designed to help you reach your down payment goals faster.
Offer exclusive to Foyer+; Terms apply. Details on landing page.
Facts & features
Interior
Bedrooms & bathrooms
- Bedrooms: 5
- Bathrooms: 3
- Full bathrooms: 2
- 1/2 bathrooms: 1
Appliances
- Included: Dishwasher
Interior area
- Total interior livable area: 2,576 sqft
Property
Parking
- Details: Contact manager
Features
- Exterior features: Double ovens
Details
- Parcel number: 135021000000005002
Construction
Type & style
- Home type: SingleFamily
- Property subtype: Single Family Residence
Community & HOA
Location
- Region: Richland
Financial & listing details
- Lease term: Contact For Details
Price history
| Date | Event | Price |
|---|---|---|
| 9/3/2025 | Price change | $2,130-4.5%$1/sqft |
Source: Zillow Rentals | ||
| 8/14/2025 | Listed for rent | $2,230$1/sqft |
Source: Zillow Rentals | ||
| 1/16/2024 | Sold | -- |
Source: | ||
| 12/11/2023 | Pending sale | $239,900$93/sqft |
Source: | ||
| 12/4/2023 | Listed for sale | $239,900-2.1%$93/sqft |
Source: | ||
