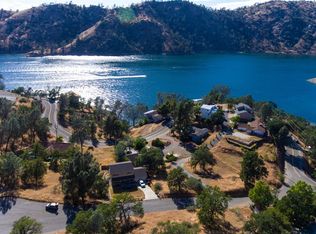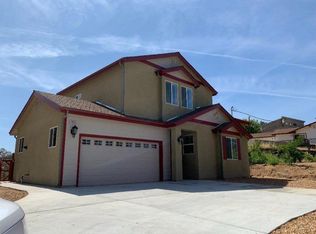Incredible home with mountain feel, but just a short drive to town is the perfect house for entertaining and relaxation. This exquisite 3-story home, custom-built in 2006, has over 3700 sqft plus a separate pool house, features spectacular views of Millerton lake and beautiful landscaping all around the property. You are sure to be impressed with the soaring ceilings & natural light, the gorgeous chef's kitchen with stainless-steel appliances and granite countertops, partial wrap-around decks on 2 levels, beautiful hardwood floors and newer carpet & custom touches throughout! PLUS SOLAR POWER and extra storage space in upstairs attic! This amazing home boasts 4 bedrooms, 4 bathrooms, oversized 3-car garage, and a man cave/ media room on the lower level of the home. The master bedroom is conveniently located on the main story and features a private spa-like bath with soaker tub and separate shower and a HUGE walk-in closet. Each bedroom in this home is spacious with large custom walk-in closets. Last but certainly not least are the variety of outdoor decks to take in the amazing views, the stunning pool and spa for those hot days with a separate pool house, nice size grassy area & the prime location as the only house on the street. This house is a MUST SEE!
This property is off market, which means it's not currently listed for sale or rent on Zillow. This may be different from what's available on other websites or public sources.


