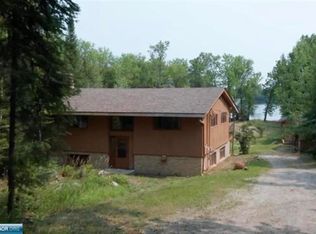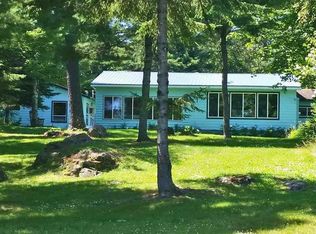Closed
$700,000
2866 Vermilion Dr, Cook, MN 55723
3beds
1,476sqft
Single Family Residence
Built in 1940
1.44 Acres Lot
$737,800 Zestimate®
$474/sqft
$1,935 Estimated rent
Home value
$737,800
$657,000 - $826,000
$1,935/mo
Zestimate® history
Loading...
Owner options
Explore your selling options
What's special
Privacy and beauty combine with this stunning lakefront find! Resting on just under 1.5 acres and featuring 200' of Lake Vermillion shoreline, this remarkable 3-bedroom property offers natural woodwork, ample storage, and so much more! The main living area provides breathtaking lake views all year round. The large deck is the perfect place to start and end your days, and the lift out dock and sheltered cove great for swimming and fishing. The heated 3 stall garage and additional outbuildings can be used for storage, workshops, and more, This home would make an ideal year-round property as well as a stellar investment opportunity. See it today!
Zillow last checked: 8 hours ago
Listing updated: April 05, 2024 at 10:49pm
Listed by:
Ryan Ecklund 612-598-8475,
Coldwell Banker Realty
Bought with:
Sherry Anderson
Vermilion Land Office, Inc.
Source: NorthstarMLS as distributed by MLS GRID,MLS#: 6332502
Facts & features
Interior
Bedrooms & bathrooms
- Bedrooms: 3
- Bathrooms: 2
- Full bathrooms: 2
Bedroom 1
- Level: Main
- Area: 266 Square Feet
- Dimensions: 19x14
Bedroom 2
- Level: Main
- Area: 99 Square Feet
- Dimensions: 9x11
Bedroom 3
- Level: Main
- Area: 121 Square Feet
- Dimensions: 11x11
Bathroom
- Level: Main
- Area: 48 Square Feet
- Dimensions: 8x6
Bathroom
- Level: Main
- Area: 49 Square Feet
- Dimensions: 7x7
Foyer
- Level: Main
- Area: 184 Square Feet
- Dimensions: 8x23
Kitchen
- Level: Main
- Area: 136 Square Feet
- Dimensions: 8x17
Living room
- Level: Main
- Area: 255 Square Feet
- Dimensions: 17x15
Heating
- Dual, Forced Air, Wood Stove
Cooling
- None
Appliances
- Included: Dishwasher, Dryer, Microwave, Range, Refrigerator, Washer
Features
- Basement: Crawl Space
- Number of fireplaces: 1
- Fireplace features: Living Room, Wood Burning Stove
Interior area
- Total structure area: 1,476
- Total interior livable area: 1,476 sqft
- Finished area above ground: 1,476
- Finished area below ground: 0
Property
Parking
- Total spaces: 3
- Parking features: Detached, Gravel, Asphalt, Garage Door Opener, Heated Garage
- Garage spaces: 3
- Has uncovered spaces: Yes
Accessibility
- Accessibility features: None
Features
- Levels: One
- Stories: 1
- Has view: Yes
- View description: East, Lake, Panoramic
- Has water view: Yes
- Water view: Lake
- Waterfront features: Lake Front, Waterfront Num(69037800), Lake Acres(39272), Lake Depth(76)
- Body of water: Vermilion
- Frontage length: Water Frontage: 200
Lot
- Size: 1.44 Acres
- Dimensions: 100 x 503 x 222 x 696
- Features: Accessible Shoreline
Details
- Additional structures: Bunk House, Workshop, Storage Shed
- Foundation area: 1120
- Parcel number: 250011000370
- Zoning description: Residential-Single Family
Construction
Type & style
- Home type: SingleFamily
- Property subtype: Single Family Residence
Materials
- Cedar, Frame
- Roof: Metal
Condition
- Age of Property: 84
- New construction: No
- Year built: 1940
Utilities & green energy
- Gas: Electric, Propane
- Sewer: Mound Septic, Private Sewer
- Water: Artesian, Well
Community & neighborhood
Location
- Region: Cook
- Subdivision: Whitesand Beach Town Of Beatty
HOA & financial
HOA
- Has HOA: No
Price history
| Date | Event | Price |
|---|---|---|
| 4/6/2024 | Listing removed | $575,000-17.9%$390/sqft |
Source: NorthstarMLS as distributed by MLS GRID #6332502 | ||
| 7/10/2023 | Sold | $700,000+21.7%$474/sqft |
Source: Public Record | ||
| 4/6/2023 | Sold | $575,000$390/sqft |
Source: | ||
| 2/18/2023 | Pending sale | $575,000$390/sqft |
Source: | ||
| 2/17/2023 | Listed for sale | $575,000-7.9%$390/sqft |
Source: | ||
Public tax history
| Year | Property taxes | Tax assessment |
|---|---|---|
| 2024 | $5,262 +22.7% | $544,400 -0.3% |
| 2023 | $4,290 +3.3% | $545,800 +27.4% |
| 2022 | $4,152 -4.5% | $428,300 +15.5% |
Find assessor info on the county website
Neighborhood: 55723
Nearby schools
GreatSchools rating
- 4/10North Woods Elementary SchoolGrades: PK-6Distance: 5.6 mi
- 7/10North Woods SecondaryGrades: 7-12Distance: 5.6 mi

Get pre-qualified for a loan
At Zillow Home Loans, we can pre-qualify you in as little as 5 minutes with no impact to your credit score.An equal housing lender. NMLS #10287.

