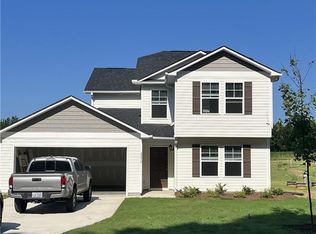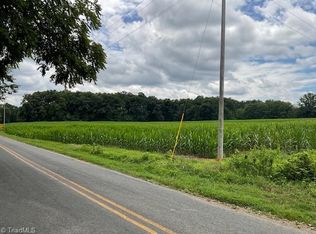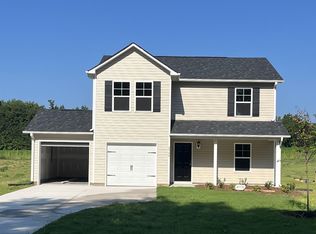Sold for $274,897 on 08/22/25
$274,897
2866 Tysinger Rd, Denton, NC 27239
4beds
1,710sqft
Stick/Site Built, Residential, Single Family Residence
Built in 2025
0.99 Acres Lot
$279,600 Zestimate®
$--/sqft
$2,175 Estimated rent
Home value
$279,600
$235,000 - $330,000
$2,175/mo
Zestimate® history
Loading...
Owner options
Explore your selling options
What's special
Discover new construction in Denton! This home features 1710 sq ft with 4 bedrooms, 2.5 bathrooms and a den/flex room on a large level lot. Open concept design in the living room, dining, and kitchen areas. The kitchen has granite countertops and stainless-steel appliances. The spacious primary bedroom includes a vaulted ceiling and large walk-in closet. Enjoy spending time on the covered front porch or the rear patio. No HOA!
Zillow last checked: 8 hours ago
Listing updated: August 22, 2025 at 03:43pm
Listed by:
Lori Oates 336-413-4982,
Southern Roots Realty Group,
Christy Carroll 336-520-0001,
Southern Roots Realty Group
Bought with:
Anthony Stewart, 288065
Express Home Realty
Source: Triad MLS,MLS#: 1182742 Originating MLS: Greensboro
Originating MLS: Greensboro
Facts & features
Interior
Bedrooms & bathrooms
- Bedrooms: 4
- Bathrooms: 3
- Full bathrooms: 2
- 1/2 bathrooms: 1
- Main level bathrooms: 1
Primary bedroom
- Level: Second
- Dimensions: 17 x 12.83
Bedroom 2
- Level: Second
- Dimensions: 12.5 x 12
Bedroom 3
- Level: Second
- Dimensions: 12 x 11.17
Bedroom 4
- Level: Second
- Dimensions: 11.83 x 10.75
Den
- Level: Main
- Dimensions: 10.75 x 10.33
Living room
- Level: Main
- Dimensions: 15.42 x 15
Heating
- Heat Pump, Electric
Cooling
- Heat Pump
Appliances
- Included: Microwave, Dishwasher, Free-Standing Range, Electric Water Heater
- Laundry: Dryer Connection, Main Level, Washer Hookup
Features
- Ceiling Fan(s), Pantry, Vaulted Ceiling(s)
- Flooring: Carpet, Vinyl
- Has basement: No
- Has fireplace: No
Interior area
- Total structure area: 1,710
- Total interior livable area: 1,710 sqft
- Finished area above ground: 1,710
Property
Parking
- Total spaces: 2
- Parking features: Driveway, Garage, Attached
- Attached garage spaces: 2
- Has uncovered spaces: Yes
Features
- Levels: Two
- Stories: 2
- Patio & porch: Porch
- Pool features: None
- Fencing: None
Lot
- Size: 0.99 Acres
- Features: Not in Flood Zone
Details
- Parcel number: 07031A0000001
- Zoning: RA2
- Special conditions: Owner Sale
Construction
Type & style
- Home type: SingleFamily
- Property subtype: Stick/Site Built, Residential, Single Family Residence
Materials
- Vinyl Siding
- Foundation: Slab
Condition
- New Construction
- New construction: Yes
- Year built: 2025
Utilities & green energy
- Sewer: Septic Tank
- Water: Public
Community & neighborhood
Location
- Region: Denton
Other
Other facts
- Listing agreement: Exclusive Agency
- Listing terms: Cash,Conventional,FHA,USDA Loan,VA Loan
Price history
| Date | Event | Price |
|---|---|---|
| 8/22/2025 | Sold | $274,897 |
Source: | ||
| 7/29/2025 | Pending sale | $274,897 |
Source: | ||
| 6/25/2025 | Price change | $274,8970% |
Source: | ||
| 5/29/2025 | Listed for sale | $274,997 |
Source: | ||
Public tax history
Tax history is unavailable.
Neighborhood: 27239
Nearby schools
GreatSchools rating
- 6/10Denton ElementaryGrades: PK-5Distance: 2.9 mi
- 3/10South Davidson HighGrades: 6-12Distance: 0.6 mi
- NASouth Davidson MiddleGrades: 6-8Distance: 0.6 mi

Get pre-qualified for a loan
At Zillow Home Loans, we can pre-qualify you in as little as 5 minutes with no impact to your credit score.An equal housing lender. NMLS #10287.
Sell for more on Zillow
Get a free Zillow Showcase℠ listing and you could sell for .
$279,600
2% more+ $5,592
With Zillow Showcase(estimated)
$285,192

