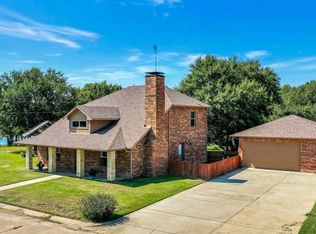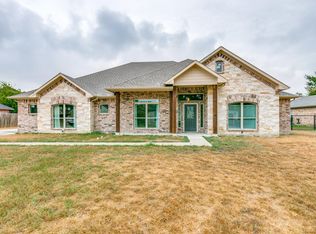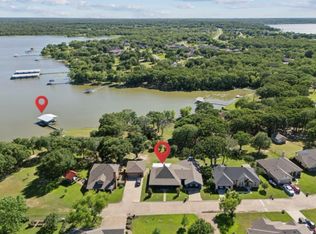Sold
Price Unknown
2866 Rodeo Dr, Quinlan, TX 75474
3beds
3,409sqft
Single Family Residence
Built in 1999
0.59 Acres Lot
$855,700 Zestimate®
$--/sqft
$2,904 Estimated rent
Home value
$855,700
$744,000 - $984,000
$2,904/mo
Zestimate® history
Loading...
Owner options
Explore your selling options
What's special
Stunning Waterfront Estate with Modern Guest Home, pool, and expansive outdoor living. Welcome to this exquisite waterfront property, where luxury meets tranquility. Nestled along serene waters of Lake Tawakoni, this sprawling estate offers an unparalleled lifestyle. The main home features expansive windows that capture breathtaking water views from almost every room. With Open Concept living spaces, high end finishes, and sophisticated design, it's the perfect retreat for relaxation and entertaining. The Gourmet Kitchen is equipped with top-of-the-line appliances and spacious living areas flow seamlessly onto the outdoor patio. The professionally designed outdoor living space includes a built-in cooking area, stone fireplace for cozy nights, and a sparkling pool for ultimate relaxation. Fresh paint and recent remodel to Master Bath Suite. The sleek and contemporary guest home provides an ideal space for visitors or a private retreat. It features a fully equipped kitchen, cozy living area and lovely bedroom suite offering ultimate privacy and comfort. Cute as a button upstairs bunkroom. Step outside to a world of leisure and entertainment. Perfect opportunity for a vacation rental. Additional driveway by the man's cave shop with electricity. Bonus chicken coop in the large backyard. Boat dock with a lift and expansive waterfront. Majestic views. Leaseback and Water use from Sabine $96.87 a year. Square footage includes main house and guest home. 1 Acre of Leaseback from Sabine River Authority.
Zillow last checked: 8 hours ago
Listing updated: June 19, 2025 at 07:40pm
Listed by:
Kim Bigley 0590054 972-979-8193,
Premier Legacy Real Estate LLC 972-834-7099
Bought with:
Laura Hallock
Exalt Realty
Source: NTREIS,MLS#: 20897167
Facts & features
Interior
Bedrooms & bathrooms
- Bedrooms: 3
- Bathrooms: 3
- Full bathrooms: 2
- 1/2 bathrooms: 1
Primary bedroom
- Features: Ceiling Fan(s), Double Vanity, Walk-In Closet(s)
- Level: First
- Dimensions: 19 x 14
Bedroom
- Features: Split Bedrooms, Walk-In Closet(s)
- Level: First
- Dimensions: 13 x 11
Bedroom
- Features: Split Bedrooms, Walk-In Closet(s)
- Level: First
- Dimensions: 13 x 11
Kitchen
- Features: Breakfast Bar, Built-in Features, Eat-in Kitchen, Kitchen Island, Pantry, Stone Counters
- Level: First
- Dimensions: 16 x 14
Living room
- Features: Fireplace
- Level: First
- Dimensions: 28 x 26
Office
- Level: First
- Dimensions: 11 x 11
Sunroom
- Level: First
- Dimensions: 10 x 16
Utility room
- Features: Built-in Features, Utility Room
- Level: First
- Dimensions: 9 x 8
Heating
- Central, Electric, Fireplace(s), Propane
Cooling
- Central Air, Ceiling Fan(s), Electric
Appliances
- Included: Double Oven, Dishwasher, Electric Cooktop, Electric Water Heater, Microwave, Some Commercial Grade, Vented Exhaust Fan
- Laundry: Washer Hookup, Electric Dryer Hookup, Laundry in Utility Room
Features
- Decorative/Designer Lighting Fixtures, Eat-in Kitchen, Granite Counters, Kitchen Island, Open Floorplan, Pantry, Cable TV, Vaulted Ceiling(s), Walk-In Closet(s)
- Flooring: Ceramic Tile, Laminate, Luxury Vinyl Plank
- Windows: Window Coverings
- Has basement: No
- Number of fireplaces: 2
- Fireplace features: Blower Fan, Electric, Insert, Family Room, Outside, Propane, Stone
Interior area
- Total interior livable area: 3,409 sqft
Property
Parking
- Total spaces: 3
- Parking features: Additional Parking, Concrete, Driveway, Garage, Oversized
- Attached garage spaces: 3
- Has uncovered spaces: Yes
Features
- Levels: One
- Stories: 1
- Patio & porch: Front Porch, Covered
- Exterior features: Built-in Barbecue, Barbecue, Dock, Outdoor Grill, Outdoor Kitchen, Outdoor Living Area, Rain Gutters, Storage
- Pool features: Gunite, Heated, In Ground, Outdoor Pool, Pool, Pool/Spa Combo, Sport
- Fencing: Chain Link,Wood
- Waterfront features: Boat Dock/Slip, Boat Ramp/Lift Access, Lake Front, Waterfront
Lot
- Size: 0.59 Acres
- Features: Interior Lot, Landscaped, Subdivision, Sprinkler System, Few Trees, Waterfront
Details
- Additional structures: Second Residence, Workshop
- Parcel number: 120225
Construction
Type & style
- Home type: SingleFamily
- Architectural style: Traditional
- Property subtype: Single Family Residence
- Attached to another structure: Yes
Materials
- Brick
- Foundation: Slab
- Roof: Composition
Condition
- Year built: 1999
Utilities & green energy
- Sewer: Public Sewer
- Water: Community/Coop
- Utilities for property: Electricity Available, Electricity Connected, Propane, Sewer Available, Water Available, Cable Available
Green energy
- Water conservation: Water-Smart Landscaping
Community & neighborhood
Security
- Security features: Smoke Detector(s)
Community
- Community features: Dock, Park, Curbs
Location
- Region: Quinlan
- Subdivision: Sunset Shores
HOA & financial
HOA
- Has HOA: Yes
- HOA fee: $50 annually
- Services included: All Facilities
- Association name: Sunset Shores
- Association phone: 903-356-0000
Other
Other facts
- Listing terms: Cash,Conventional
Price history
| Date | Event | Price |
|---|---|---|
| 5/30/2025 | Sold | -- |
Source: NTREIS #20897167 Report a problem | ||
| 5/2/2025 | Pending sale | $949,999$279/sqft |
Source: NTREIS #20897167 Report a problem | ||
| 4/13/2025 | Listed for sale | $949,999+104.3%$279/sqft |
Source: NTREIS #20897167 Report a problem | ||
| 7/25/2019 | Sold | -- |
Source: Ebby Halliday solds #14051283_75474 Report a problem | ||
| 7/5/2019 | Pending sale | $465,000$136/sqft |
Source: Ebby Halliday, REALTORS #14051283 Report a problem | ||
Public tax history
| Year | Property taxes | Tax assessment |
|---|---|---|
| 2025 | -- | $716,203 +11.3% |
| 2024 | $6,163 -1.8% | $643,776 +6.2% |
| 2023 | $6,277 -19% | $605,928 +10.4% |
Find assessor info on the county website
Neighborhood: 75474
Nearby schools
GreatSchools rating
- 2/10A E Butler Intermediate SchoolGrades: 3-5Distance: 5.4 mi
- 3/10C B Thompson Middle SchoolGrades: 6-8Distance: 5.9 mi
- 3/10Wh Ford High SchoolGrades: 9-12Distance: 5.1 mi
Schools provided by the listing agent
- Elementary: Cannon
- Middle: Thompson
- High: Ford
- District: Quinlan ISD
Source: NTREIS. This data may not be complete. We recommend contacting the local school district to confirm school assignments for this home.
Get a cash offer in 3 minutes
Find out how much your home could sell for in as little as 3 minutes with a no-obligation cash offer.
Estimated market value$855,700
Get a cash offer in 3 minutes
Find out how much your home could sell for in as little as 3 minutes with a no-obligation cash offer.
Estimated market value
$855,700


