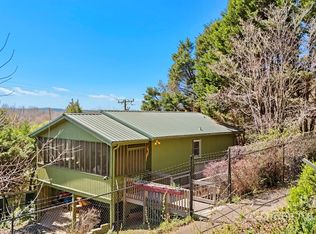Closed
Zestimate®
$310,000
2866 Old Morganton Rd, Lenoir, NC 28645
4beds
1,977sqft
Single Family Residence
Built in 1964
3.51 Acres Lot
$310,000 Zestimate®
$157/sqft
$1,965 Estimated rent
Home value
$310,000
$295,000 - $326,000
$1,965/mo
Zestimate® history
Loading...
Owner options
Explore your selling options
What's special
Hilltop Retreat! This 4-bedroom, 2-bath home with 3.5 acres has room for gardening, backyard chickens and outdoor recreation. The home boasts an open floor plan, perfect for family gatherings and entertaining. The great room is a cozy retreat with a striking interior stone wall and fireplace. The kitchen features granite countertops & a breakfast bar for casual dining. The primary suite offers direct access to the deck and patio. The ensuite bath adds convenience while 3 additional bedrooms and a full bath with a walk-in shower complete the main level. Downstairs, a 753 sq. ft. family room with a fireplace expands your living space. Though not counted in the heated square footage due to the ceiling height, this finished space is perfect for a game room or home theater. Outside, the 26X26 detached double-car garage has a loft overhead for extra storage, and an outbuilding provides even more space for tools, etc. Conveniently located between Lenoir and Morganton. No city taxes!
Zillow last checked: 8 hours ago
Listing updated: January 29, 2026 at 04:29pm
Listing Provided by:
Brenda Blankenship soldbybrendablankenship@gmail.com,
Five Stone Real Estate, LLC
Bought with:
Josh Kelly
Keller Williams Ballantyne Area
Source: Canopy MLS as distributed by MLS GRID,MLS#: 4261191
Facts & features
Interior
Bedrooms & bathrooms
- Bedrooms: 4
- Bathrooms: 2
- Full bathrooms: 2
- Main level bedrooms: 4
Primary bedroom
- Level: Main
Bedroom s
- Level: Main
Bedroom s
- Level: Main
Bedroom s
- Level: Main
Bathroom full
- Level: Main
Bathroom full
- Level: Main
Family room
- Level: Basement
Great room
- Level: Main
Kitchen
- Level: Main
Heating
- Oil
Cooling
- Central Air
Appliances
- Included: Dishwasher, Electric Oven, Microwave, Refrigerator
- Laundry: Laundry Closet
Features
- Breakfast Bar
- Basement: Partially Finished
Interior area
- Total structure area: 1,977
- Total interior livable area: 1,977 sqft
- Finished area above ground: 1,977
- Finished area below ground: 0
Property
Parking
- Total spaces: 2
- Parking features: Attached Carport, Detached Garage
- Garage spaces: 2
- Has carport: Yes
Features
- Levels: One
- Stories: 1
Lot
- Size: 3.51 Acres
Details
- Parcel number: 06240 4 17
- Zoning: RA-20
- Special conditions: Estate
Construction
Type & style
- Home type: SingleFamily
- Property subtype: Single Family Residence
Materials
- Brick Partial, Stone
- Foundation: Slab
Condition
- New construction: No
- Year built: 1964
Utilities & green energy
- Sewer: Septic Installed
- Water: County Water
Community & neighborhood
Location
- Region: Lenoir
- Subdivision: None
Other
Other facts
- Road surface type: Asphalt, Paved
Price history
| Date | Event | Price |
|---|---|---|
| 1/29/2026 | Sold | $310,000-7.5%$157/sqft |
Source: | ||
| 11/1/2025 | Price change | $335,000-5.6%$169/sqft |
Source: | ||
| 9/30/2025 | Listed for sale | $355,000$180/sqft |
Source: | ||
| 8/25/2025 | Contingent | $355,000$180/sqft |
Source: | ||
| 8/8/2025 | Price change | $355,000-11.2%$180/sqft |
Source: | ||
Public tax history
| Year | Property taxes | Tax assessment |
|---|---|---|
| 2025 | $2,146 | $336,400 +65.4% |
| 2024 | -- | $203,400 |
| 2023 | -- | $203,400 |
Find assessor info on the county website
Neighborhood: 28645
Nearby schools
GreatSchools rating
- 1/10Gamewell ElementaryGrades: PK-5Distance: 0.7 mi
- 5/10Gamewell MiddleGrades: 6-8Distance: 0.5 mi
- 2/10West Caldwell HighGrades: 9-12Distance: 0.7 mi
Schools provided by the listing agent
- Elementary: Gamewell
- Middle: Gamewell
- High: West Caldwell
Source: Canopy MLS as distributed by MLS GRID. This data may not be complete. We recommend contacting the local school district to confirm school assignments for this home.
Get pre-qualified for a loan
At Zillow Home Loans, we can pre-qualify you in as little as 5 minutes with no impact to your credit score.An equal housing lender. NMLS #10287.
Sell for more on Zillow
Get a Zillow Showcase℠ listing at no additional cost and you could sell for .
$310,000
2% more+$6,200
With Zillow Showcase(estimated)$316,200
