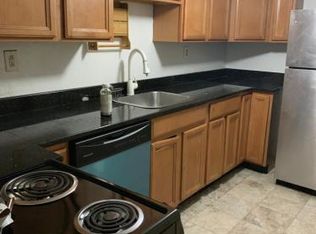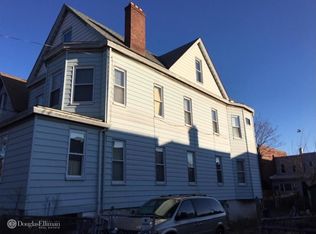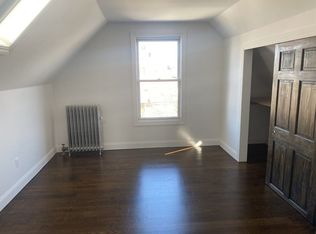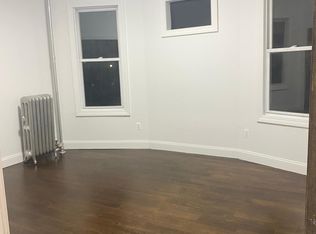Sold for $749,000 on 04/02/25
$749,000
2866 Middletown Road, Bronx, NY 10461
3beds
1,320sqft
Single Family Residence, Residential
Built in 1920
2,554 Square Feet Lot
$769,100 Zestimate®
$567/sqft
$3,427 Estimated rent
Home value
$769,100
$677,000 - $877,000
$3,427/mo
Zestimate® history
Loading...
Owner options
Explore your selling options
What's special
For Sale - Live as is, or development opportunity with expansion possibilities and a-lot of value. This double lot gated single-family home located at 2866 Middletown Rd, Bronx, NY 10461 is in the desirable Schuylerville neighborhood. Built in 1920, this property has approximately 1,320 sq. ft. of floor space plus attic rooms, and a property lot size of 2554 sq. ft. Old style frame house with vinyl siding full basement, with a large oversized detached frame garage. Close to shopping, restaurants, and all public transportation; train or bus ride to Manhattan; close to Montefiore Hospital, close to the park. This one will not last. Double lot is as follows: 2866 Middletown Rd, Bronx, NY 10461 - A1 - TWO STORIES - DETACHED SM OR MID- 25x102.17 sq. ft. 2868 Middletown Rd, Bronx, NY 10461 - G0 - GARAGE; RESIDENTIAL TAX CLASS 1- 25x101.33 sq. ft. - has approx. 1900 sq ft. of air rights for potential future expansion. 2024-2025 - est. taxes: $5,168.67. Zoning R4A
Zillow last checked: 8 hours ago
Listing updated: April 02, 2025 at 10:42am
Listed by:
Jason P. Bauer 212-334-3011,
Weichert New Homes Co 212-334-3011
Bought with:
Brandon X. Eden, 10401319952
Bushman Hill Real Estate
Source: OneKey® MLS,MLS#: L3592033
Facts & features
Interior
Bedrooms & bathrooms
- Bedrooms: 3
- Bathrooms: 2
- Full bathrooms: 2
Bedroom 1
- Description: Bedroom
- Level: First
Bedroom 1
- Description: Bedroom
- Level: Second
Bedroom 1
- Description: Bedroom
- Level: Second
Kitchen
- Description: Kitchen
- Level: First
Living room
- Description: Livingroom
- Level: First
Heating
- Electric
Cooling
- Ductless, ENERGY STAR Qualified Equipment
Features
- Basement: Full
- Attic: Full
Interior area
- Total structure area: 1,320
- Total interior livable area: 1,320 sqft
Property
Parking
- Parking features: Private, Detached
Features
- Levels: Two
Lot
- Size: 2,554 sqft
- Dimensions: 25 x 102.17
Details
- Parcel number: 053890015
Construction
Type & style
- Home type: SingleFamily
- Property subtype: Single Family Residence, Residential
Materials
- Other
- Foundation: Other
Condition
- Year built: 1920
Utilities & green energy
- Sewer: Public Sewer
- Water: Public
Community & neighborhood
Location
- Region: Bronx
Other
Other facts
- Listing agreement: Exclusive Right To Sell
Price history
| Date | Event | Price |
|---|---|---|
| 4/2/2025 | Sold | $749,000$567/sqft |
Source: | ||
| 1/19/2025 | Pending sale | $749,000$567/sqft |
Source: | ||
| 11/19/2024 | Listed for sale | $749,000+33.8%$567/sqft |
Source: | ||
| 1/30/2006 | Sold | $560,000$424/sqft |
Source: Public Record | ||
Public tax history
| Year | Property taxes | Tax assessment |
|---|---|---|
| 2024 | $5,169 +4.8% | $34,680 -0.9% |
| 2023 | $4,931 | $34,980 +4.7% |
| 2022 | -- | $33,420 -4.8% |
Find assessor info on the county website
Neighborhood: Schuyerville
Nearby schools
GreatSchools rating
- 7/10Ps 71 Rose E ScalaGrades: K-8Distance: 0.3 mi
- 2/10Herbert H Lehman High SchoolGrades: 9-12Distance: 0.3 mi
- 4/10Mott Hall Community SchoolGrades: 6-8Distance: 1.4 mi
Schools provided by the listing agent
- Elementary: Ps 71 Rose E Scala
- Middle: Mott Hall Community School
- High: Herbert H Lehman High School
Source: OneKey® MLS. This data may not be complete. We recommend contacting the local school district to confirm school assignments for this home.



