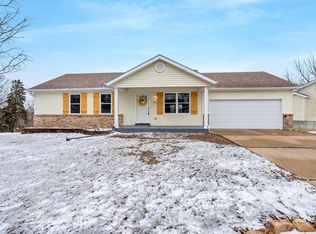Welcome HOME – this beautiful, spacious 2,400 plus sqft home offers an amazing Open Floor plan creating a pleasant flow from the Living room and separate formal Dining Rooms into the Kitchen. Kitchen has stainless steel appliances and numerous cabinets. Custom designed Center Island and additional Butler’s Pantry are great additions. Vaulted Great Room provides built-in shelves, add. dining area & has a nice bay window. This room extends to an Additional Bonus Room to provide Extra Living space or place for Entertaining! Upstairs has a Master bed & bathroom and two additional great sized bedrooms with another full bath. Lower level offers an additional Family Room and Workout room/private Office. From the Basement, walk out to a huge backyard which backs to wooded common ground. Back deck oversees your private yard. Extra Insulated room in Lower level, possible John Deere room/workshop! The backyard is a fantastic spot for children to play, BBQ hangouts, gardening, or a pet playground!
This property is off market, which means it's not currently listed for sale or rent on Zillow. This may be different from what's available on other websites or public sources.
